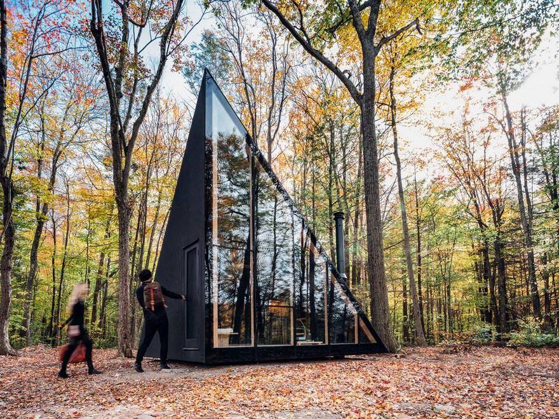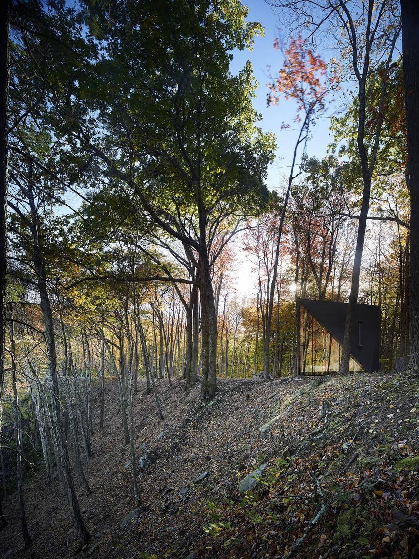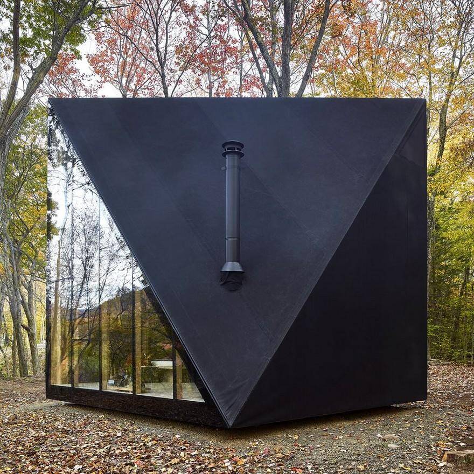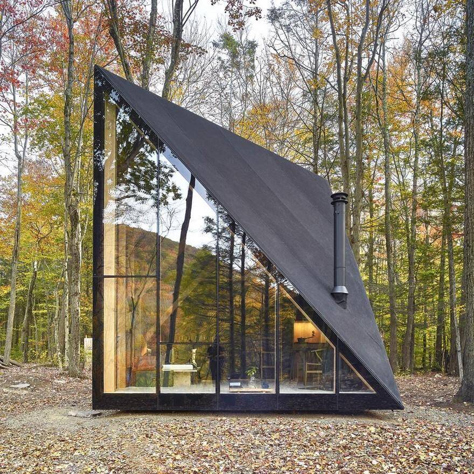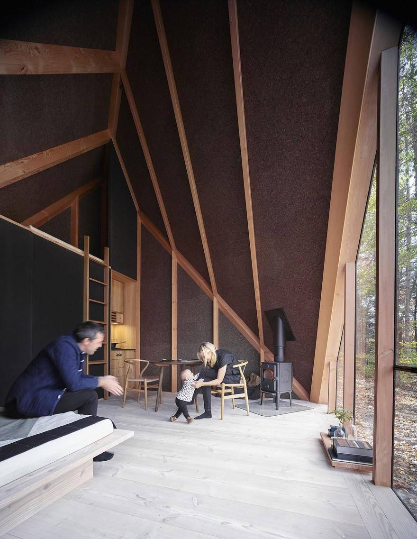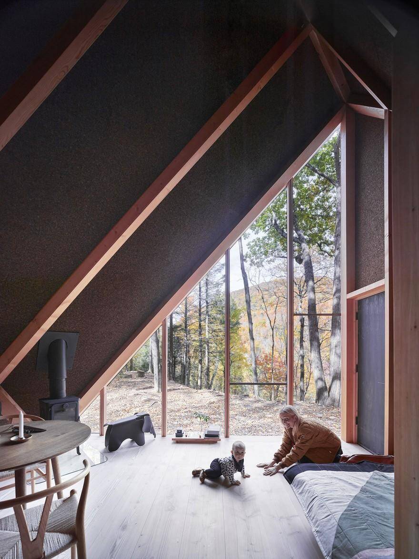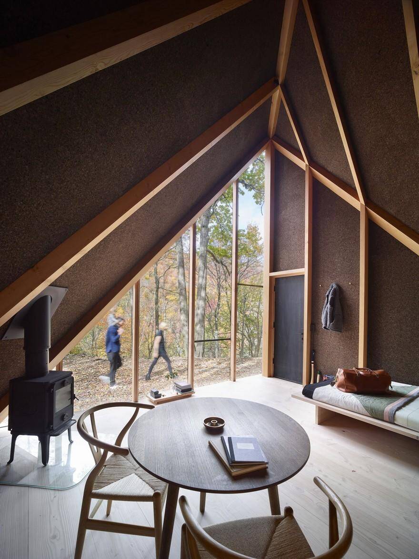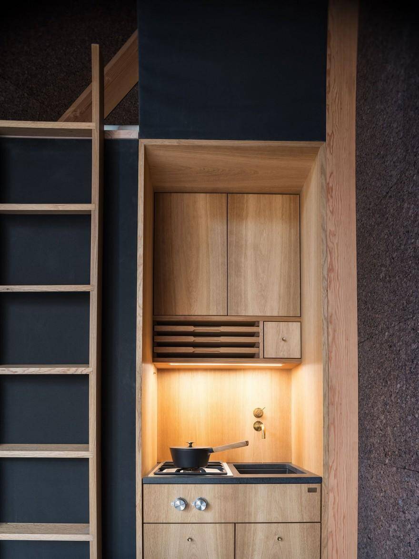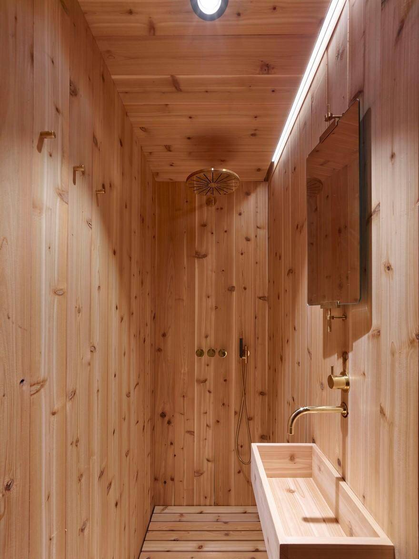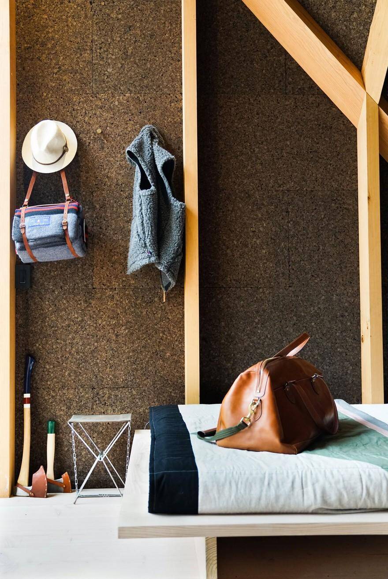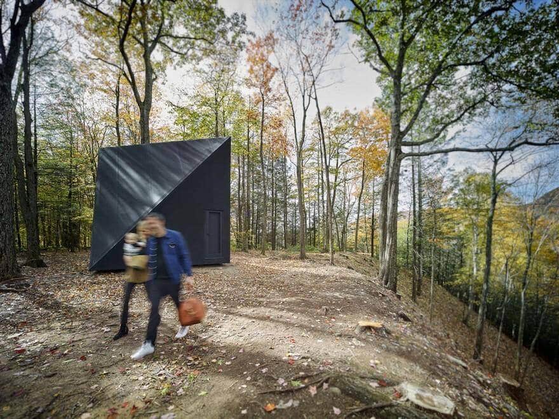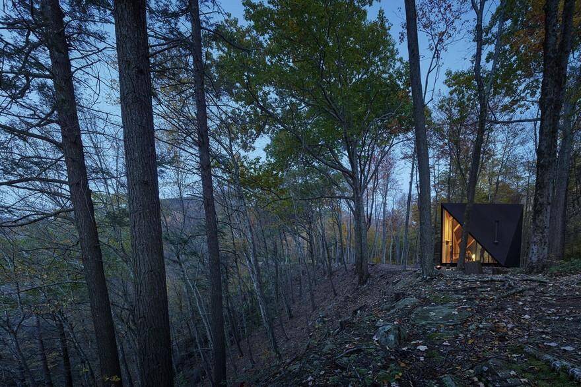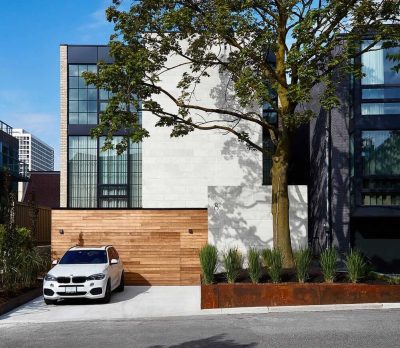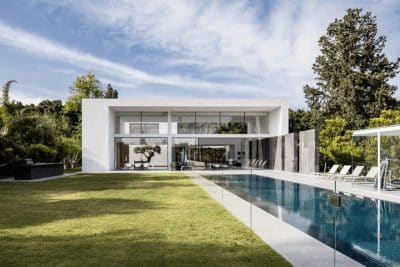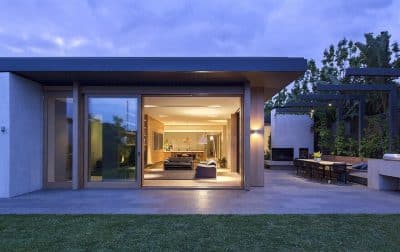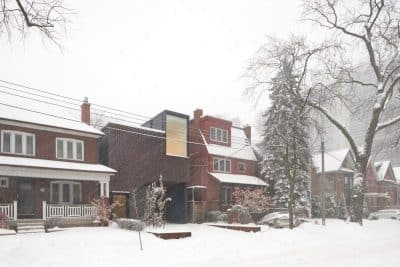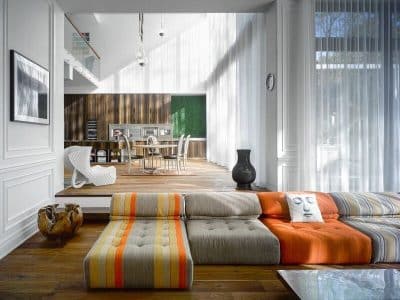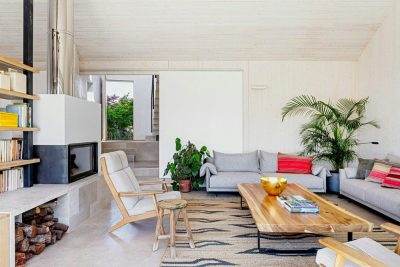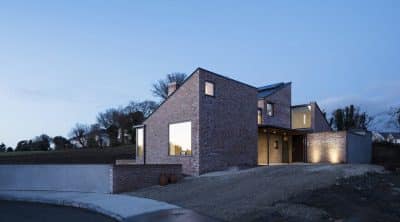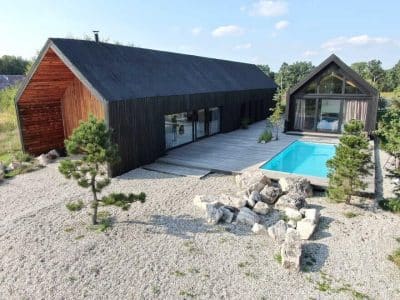Project: Triangular Shape Tiny House
Architects: BIG – Bjarke Ingels Group
Location: Lanesville, New York, United States
Year 2018
Photographer: Matthew Carbone
Description by architect: Bjarke Ingels seems to be everywhere. Literally. Now, BIG has just announced Bjarke built an triangular shape tiny house. Called A45, the first prototype already in place in the Catskills, in upstate New York, was constructed by Klein. The idea behind the project was to create a house that could be fully customisable both inside and outside, with the small structure having the ability to be fully built on a functional site within just four – six months. The design by BIG – Bjarke Ingels Group has also been tailored so that the building can be used for a number of different purposes.
Klein company was founded by Soren Rose whose goal is to develop diverse tiny house concepts with the world’s leading architects, built by leading manufactures and delivered anywhere in the world within a six-month lead time.
The A45 design evokes the traditional USA A-frame cabin which is known for its practical pitched roof, for easy rain and snow run-off, as well as simple construction.
As you know, Bjarke likes to twist buildings. By twisting the roof 45 degrees (hence the name of the building) from a traditional square base, the new version tries maximises space with a square base and a 45-degree roof that raises the house to 4,00 m (13 feet). A45 can be assembled in modules on site, and consists of 100% recycled materials, including the walls and triangular floor-to-ceiling windows with seven glass pieces that allow natural daylight in. The structure is also elevated by four concrete piers to give optimal support, which allows prospective homeowners to place the building in even the most remote areas without the use of heavy machinery.

