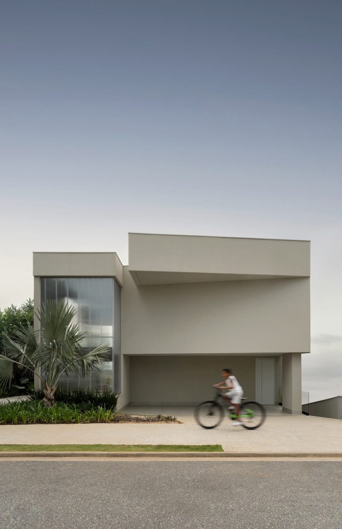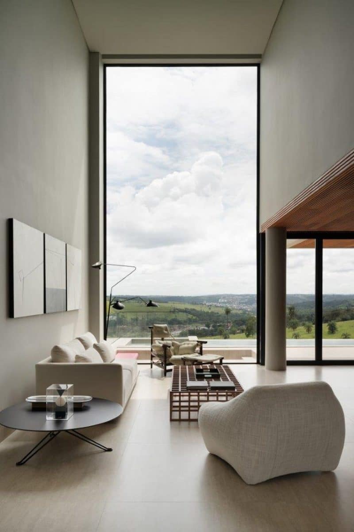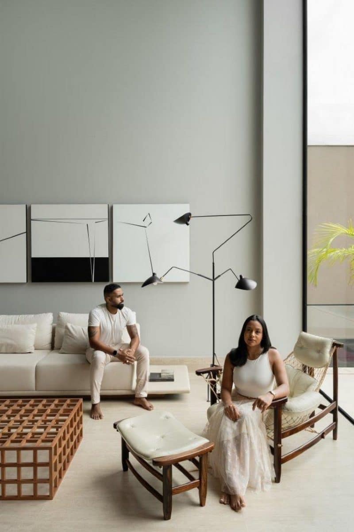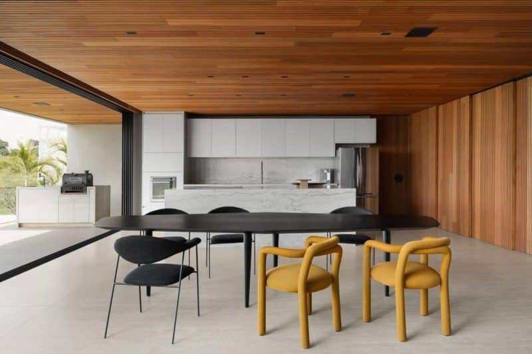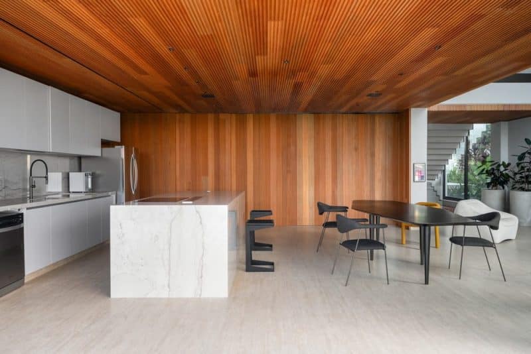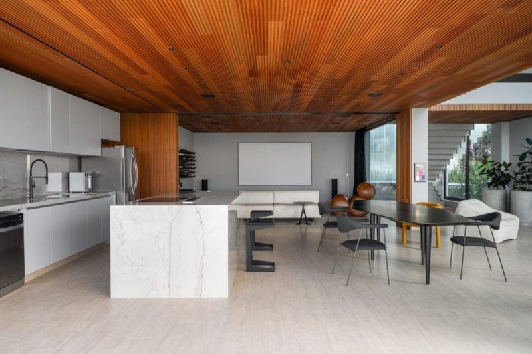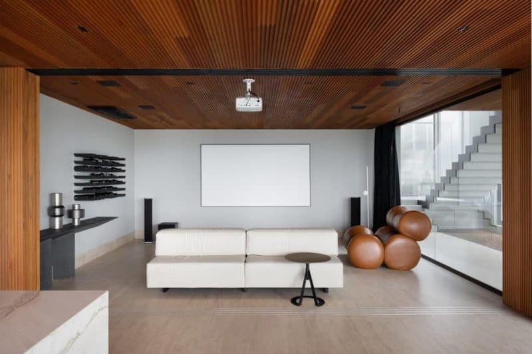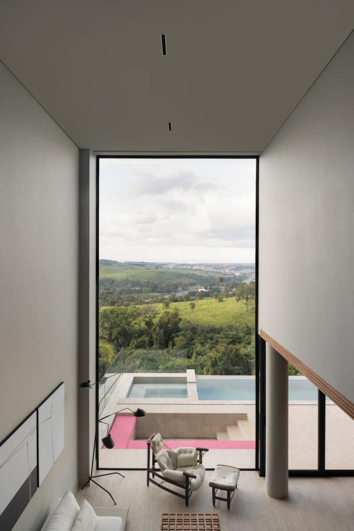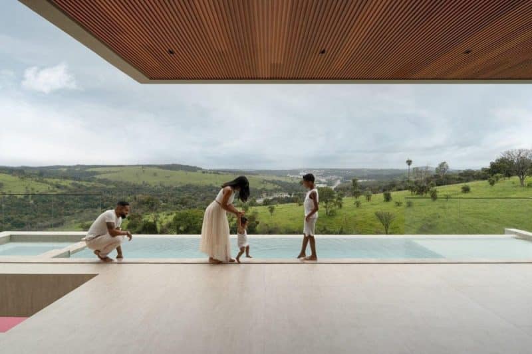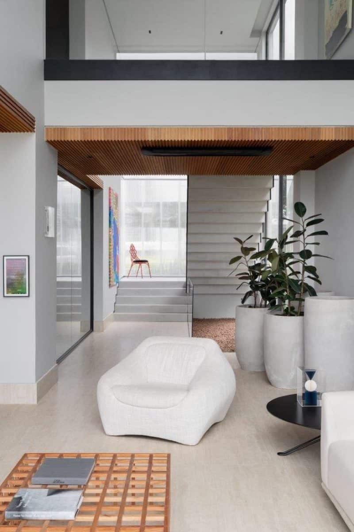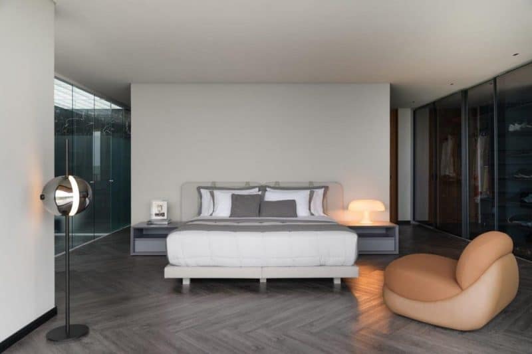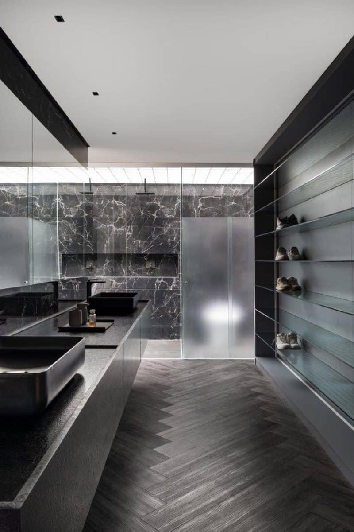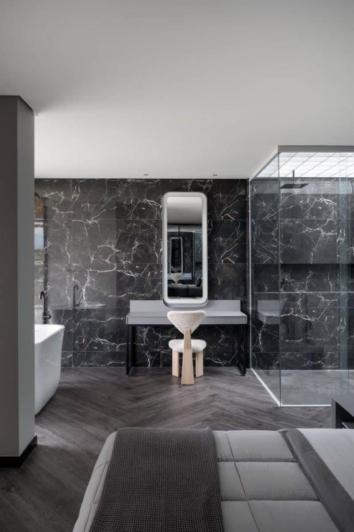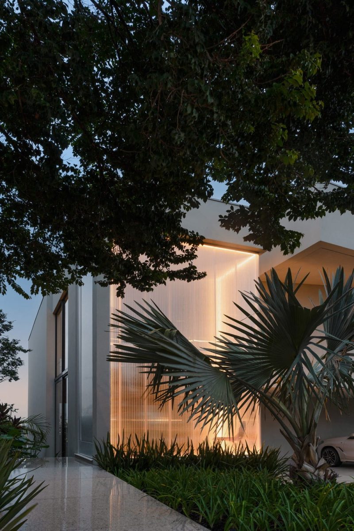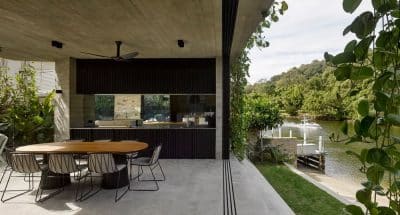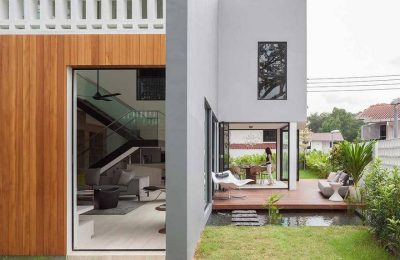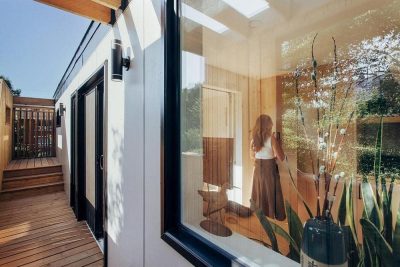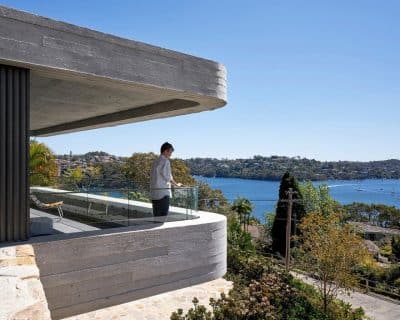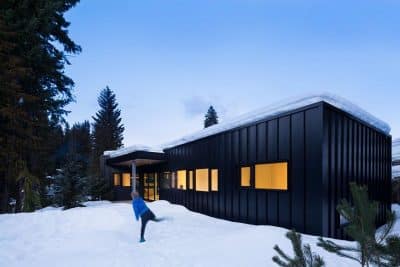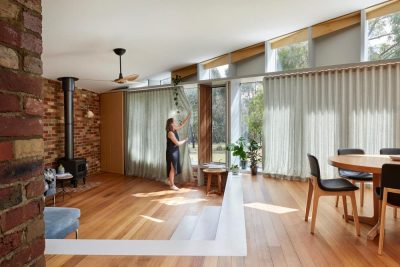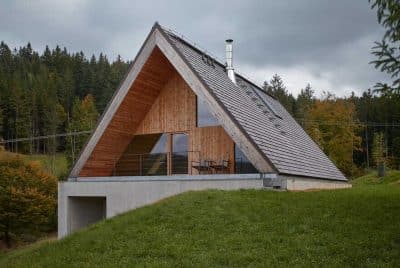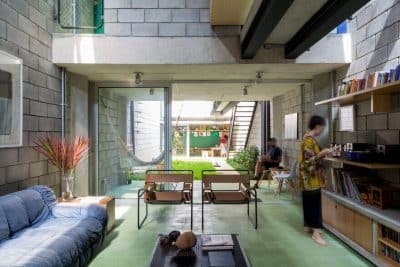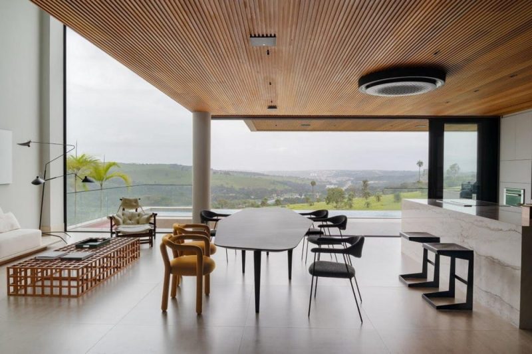
Project: Vespasiano House
Architecture: Architect Lucas Lage
Interior Design: Carla Soares
Location: Vespasiano, Brazil
Area: 419 m2
Year: 2024
Photo Credits: Estudio NY18
In the lush Atlantic Forest of the Vespasiano region, Vespasiano House by Lucas Lage is more than just a residence—it’s a sanctuary designed for a family seeking balance. With a pre-teen and a baby, the homeowners wanted a space that offered openness for connection and privacy for quiet moments. This home accomplishes both, blending modern architecture with its stunning natural setting.
Thoughtful Design for Functionality and Comfort
Ground Floor: The Social Heart of the Home
The ground floor sets the stage for togetherness. Living and dining areas flow seamlessly into the outdoors through expansive openings, framing views of the forest and inviting natural light to flood the space. Double-height ceilings add grandeur while maintaining a warm, inviting atmosphere.
A cozy cinema room provides a private nook within the open layout, perfect for family movie nights. Meanwhile, the kitchen, integrated with the gourmet area and pool, becomes the home’s lively hub—a versatile space where meals and memories are shared.
Upper Floor: A Private Haven
The upper floor offers a retreat from the bustle of family life. With three private suites, each family member has their own space to unwind. A burnt cement staircase, minimalist in its design, connects the two levels, adding a touch of elegance while maintaining visual simplicity. The layout fosters tranquility without sacrificing connection, ensuring the home feels cohesive yet personal.
Celebrating Natural Materials and Brazilian Craftsmanship
Materials are integral to the home’s identity, reflecting its connection to the forest. Neutral tones of wood and stone create a calming palette that blends seamlessly with the surroundings. Inside, carefully selected furniture pieces from renowned Brazilian designers add character and artistry to the spaces:
- Coral Chair by Sergio Matos: Vibrant and sculptural, this piece serves as both a functional seat and an eye-catching centerpiece.
- Tubo Chair by Guilherme Wentz: Upholstered in sustainable WE-KNIT fabric made from recycled PET, this chair brings a modern edge to the dining room while reflecting the home’s ecological ethos.
These elements create a dialogue between design and sustainability, ensuring the home is both stylish and conscious of its impact.
Tropical Landscaping and Seamless Integration
The house is surrounded by tropical landscaping that enhances its airy, open feel. Climbing plants weave through the pergola, adding layers of greenery that change with the seasons. Large openings blur the boundary between interior and exterior spaces, inviting the forest into daily life and making nature a constant presence.
Spaces Designed for Living and Connection
The kitchen and gourmet area, opening directly onto the pool, form a central space for entertaining and family bonding. Every corner of the home has been thoughtfully designed to serve a purpose, whether it’s hosting gatherings or offering quiet moments of reflection.
A Home That Embraces Nature and Family
Vespasiano House by Lucas Lage captures the essence of modern family living. It’s a place where architecture and landscape work in harmony, where natural materials and innovative design create a sense of calm and connection. Every detail reflects the family’s needs and the beauty of its surroundings, resulting in a home that feels deeply personal yet universally inspiring.
