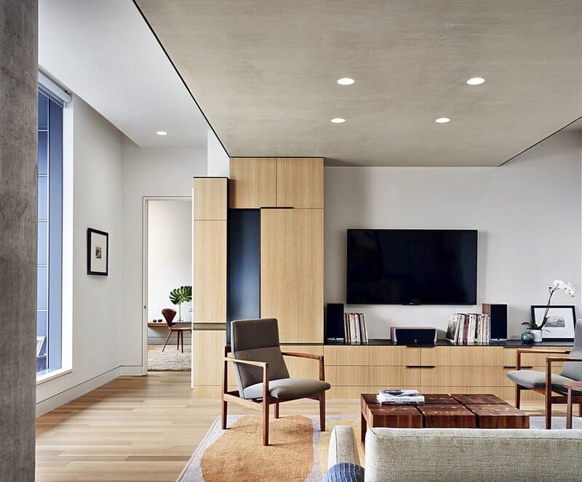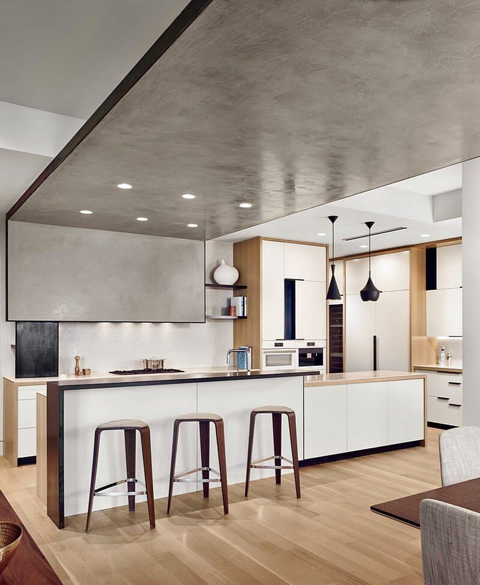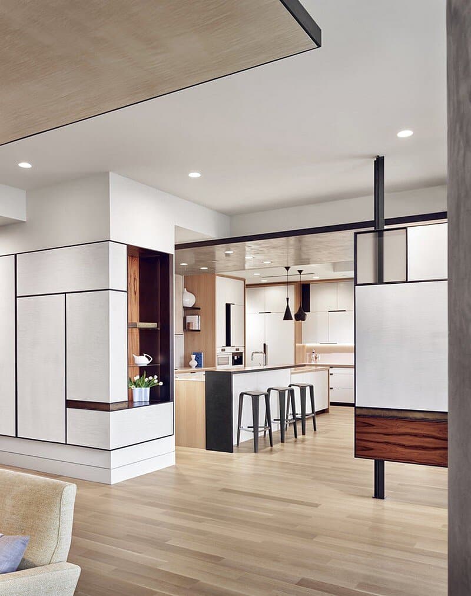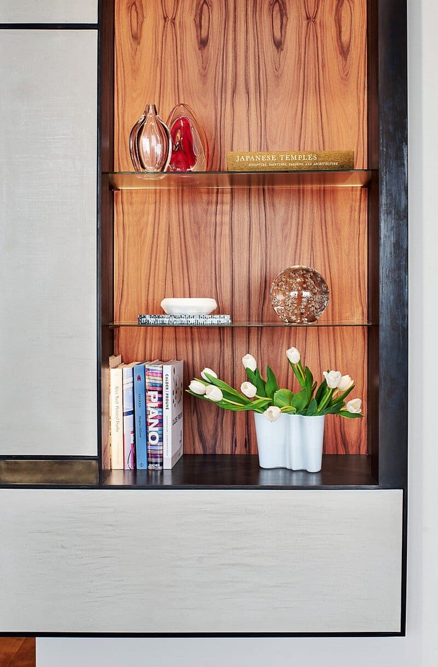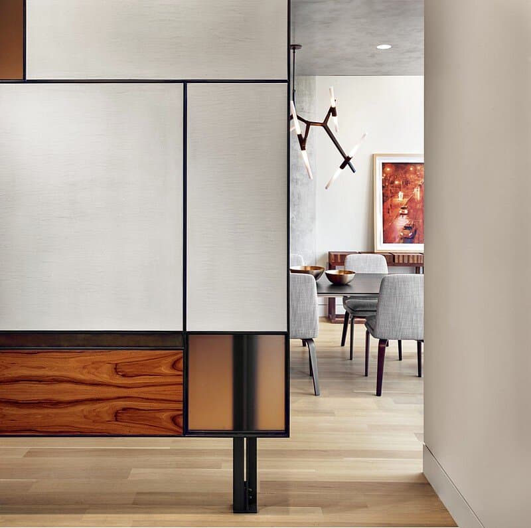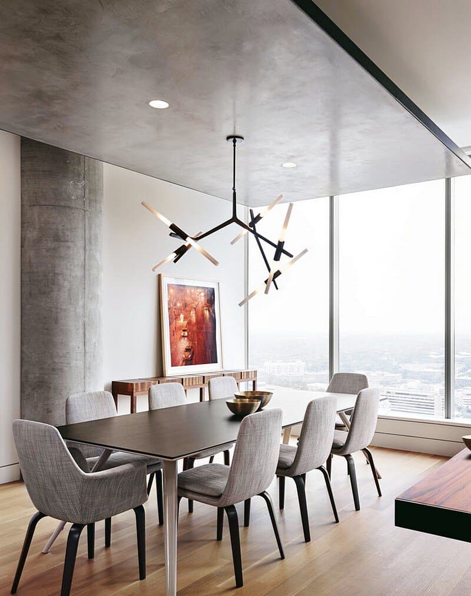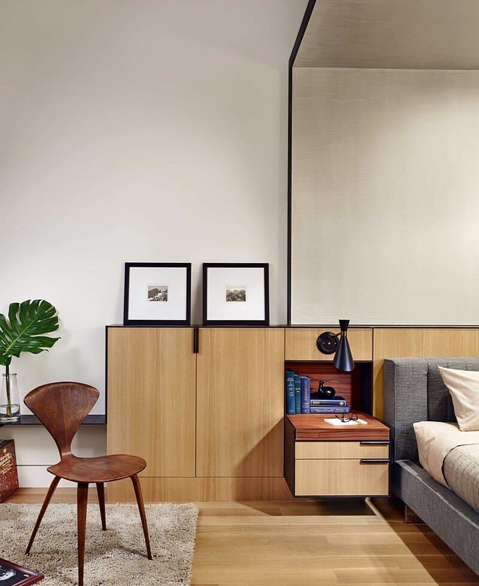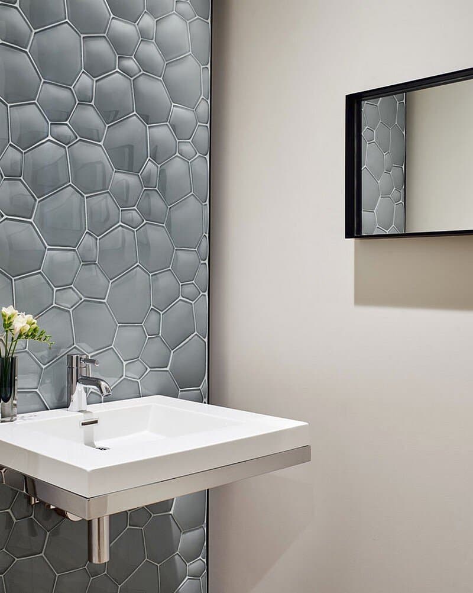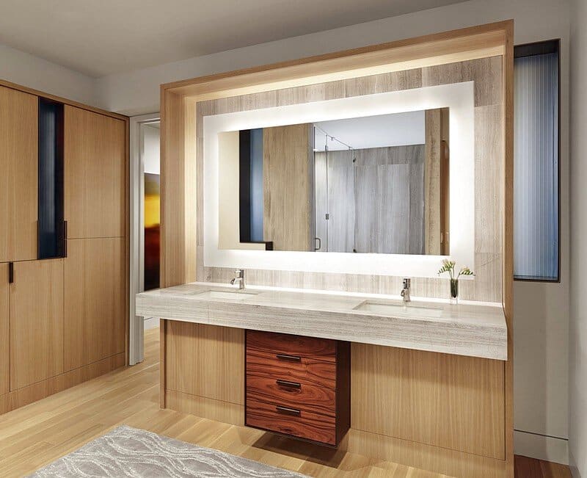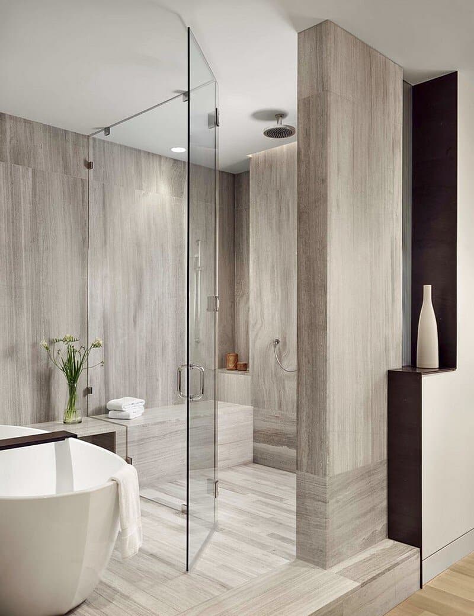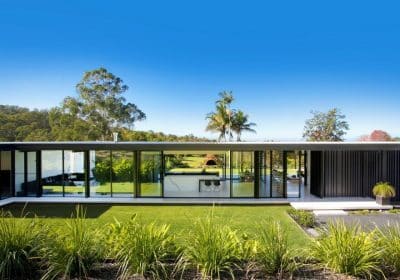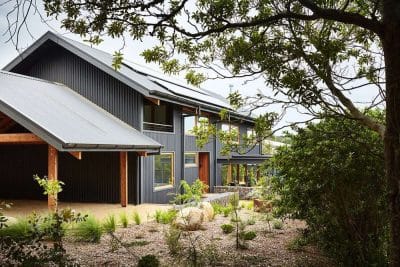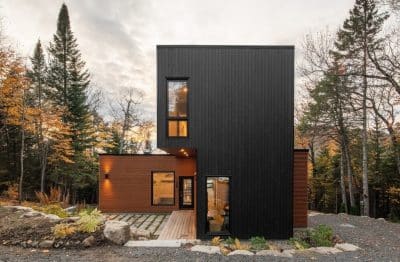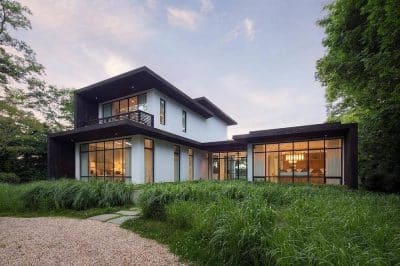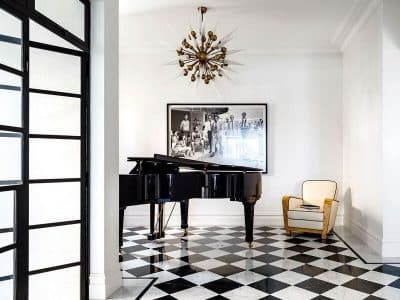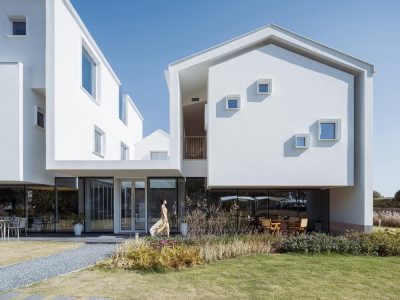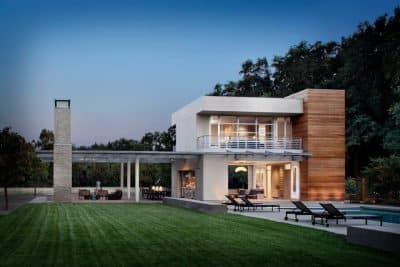Project: W Residence
Architects: Furman + Keil Architects
Interior: Wendy Dunnam Tita
Plaster: Sloan Houser
Woodwork: Chris Honea
Steelwork: Steelhouse
Location: Austin, Texas, United States
Photography: Casey Dunn
W Residence is a family home designed by Furman + Keil Architects in collaboration with interior designer Wendy Dunnam Tita. The house is located in Austin, Texas, US.
Project description: The “site” for this project is the high-rise W Residences condominium building in the heart of downtown Austin, right above the venue where KLRU tapes the Austin City Limits music programs. Our empty-nest client was downsizing from a house that our firm designed for the family in 2006, so we already had a strong rapport and understanding of their design sensibilities. The interior designer Wendy Dunnam Tita joined the design team at the outset, and the project is a result of the close collaboration between the two offices and our very creative client.
Drawing early inspiration from the work of Italian architect Carlo Scarpa, we used a series of screens and floating ceilings to define finely crafted spaces inside the confines of the concrete shell of the building. Precise detailing and extraordinary craftsmanship in waxed steel, patinated brass, plaster, travertine, and various woods create a warm, elegant retreat from the bustling downtown activity below.
Thank you for reading this article!

