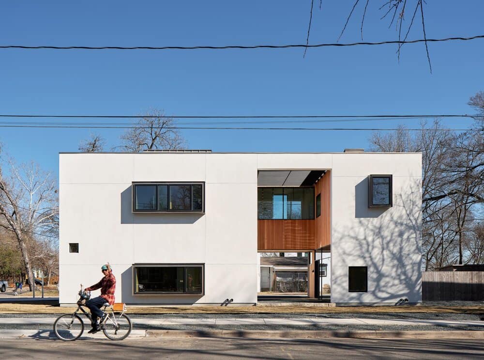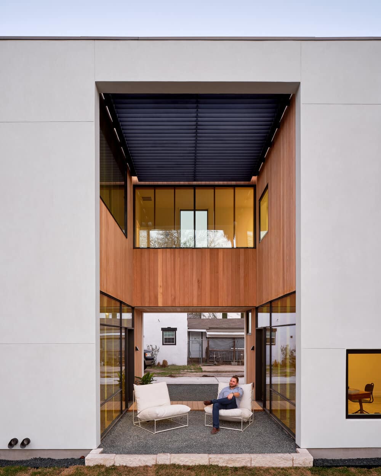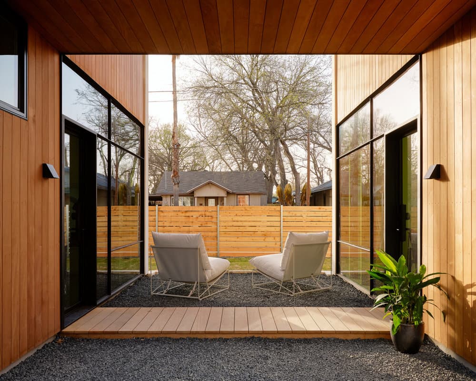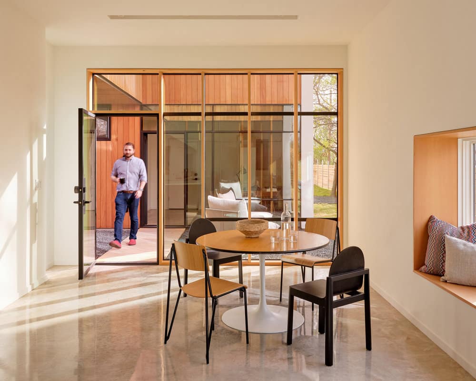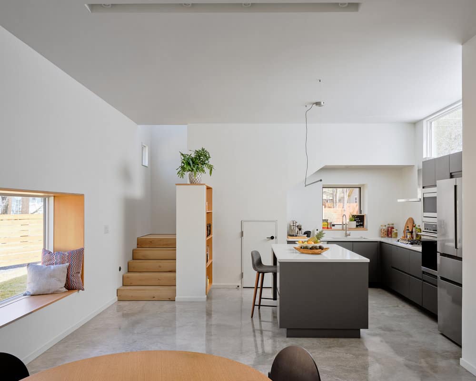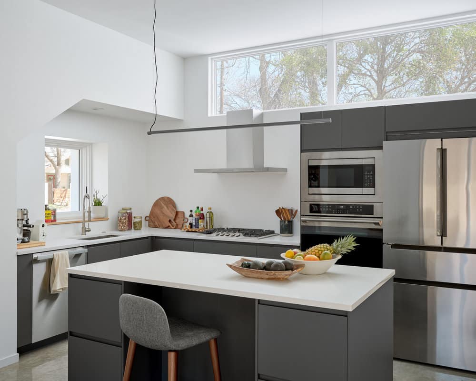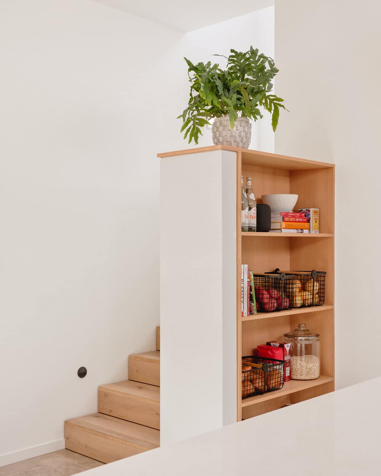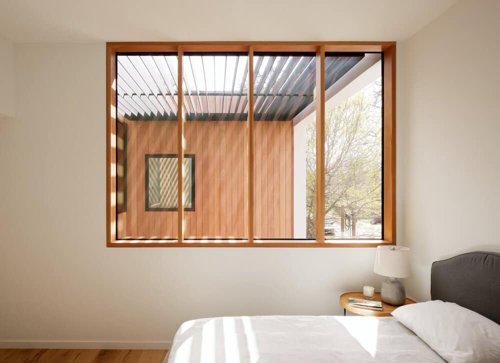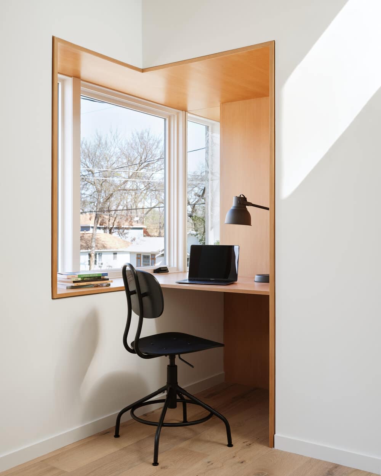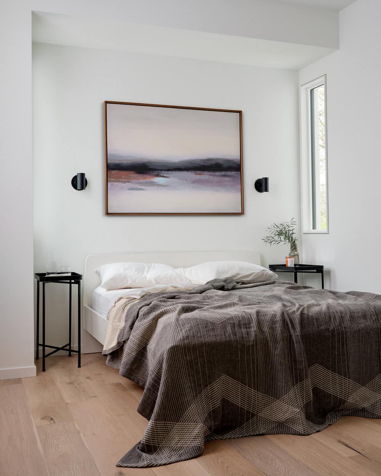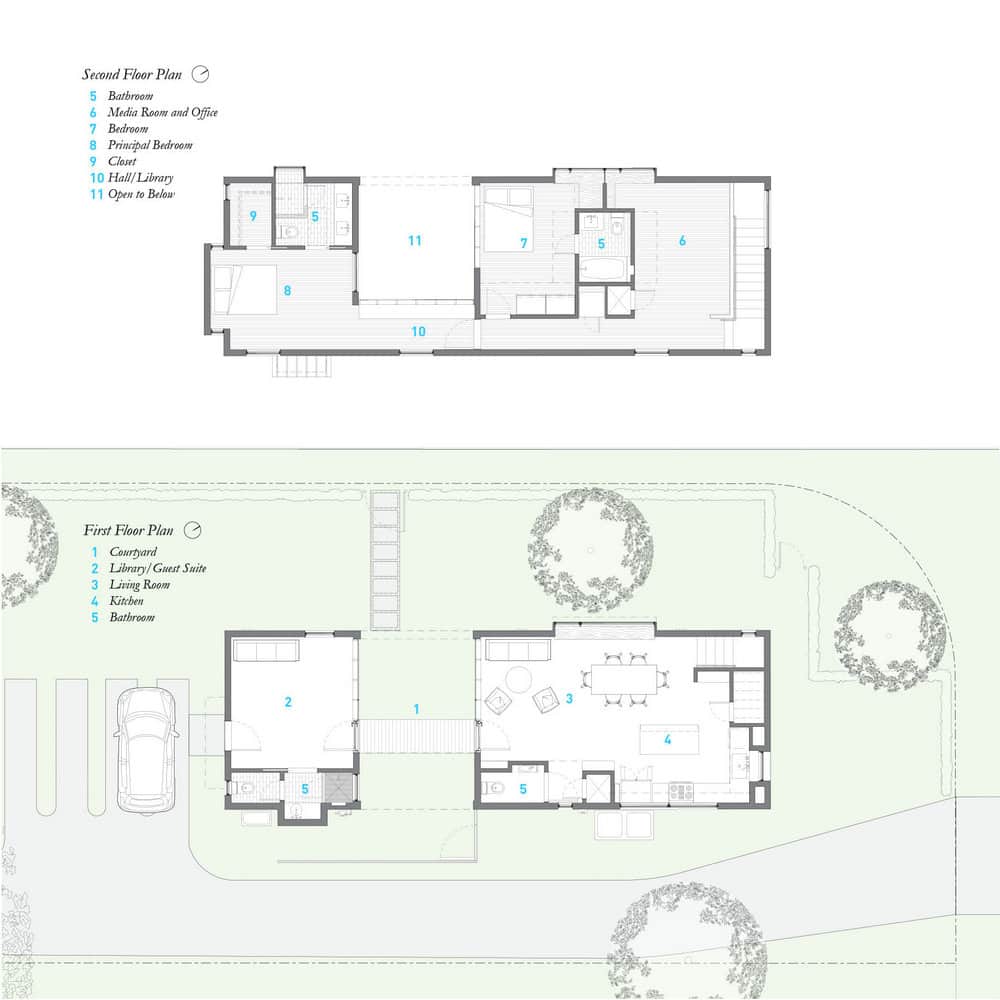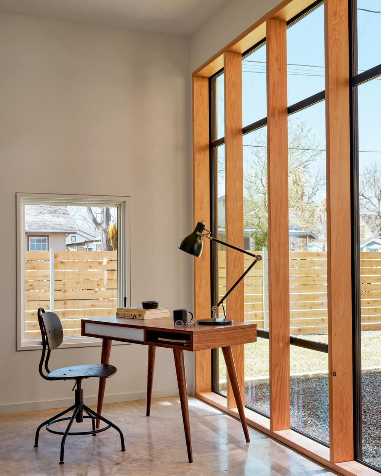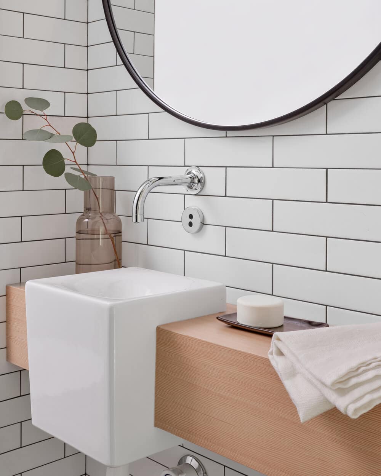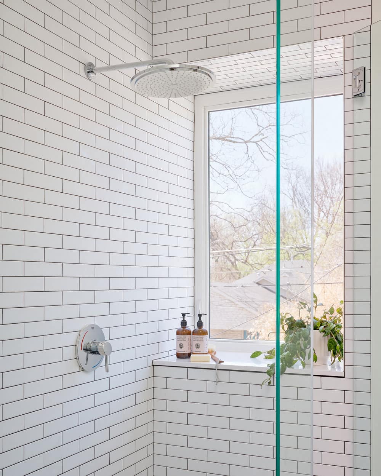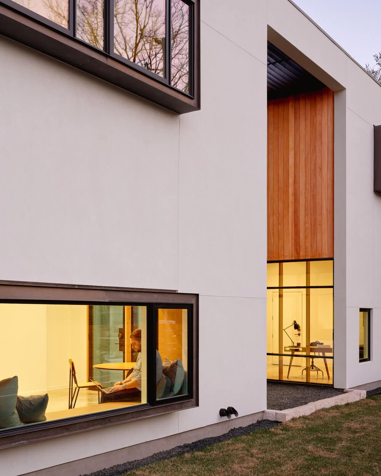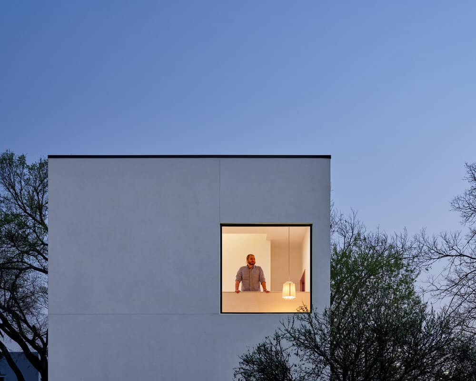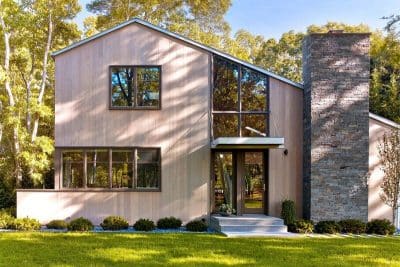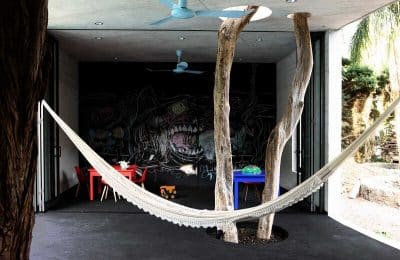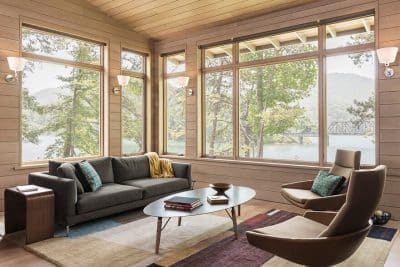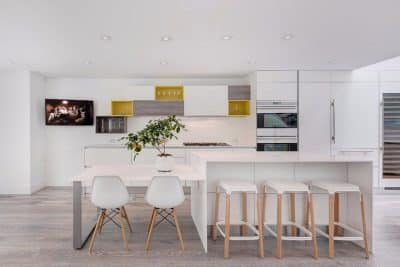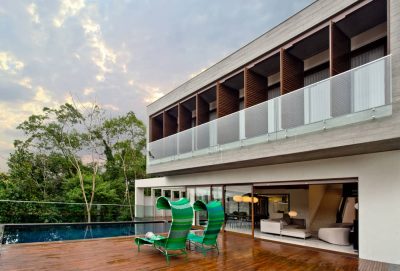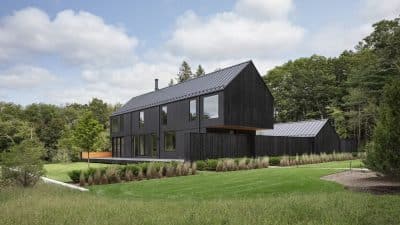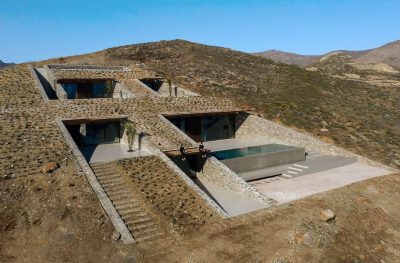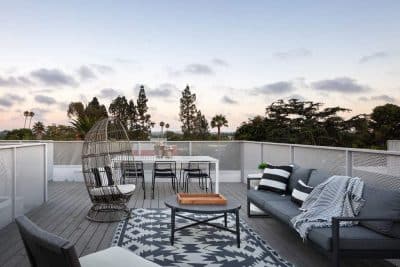Project: Canterbury House
Architects: Murray Legge Architecture
Design Team: Murray Legge, Lincoln Davidson, Luca Sensie, Michael Norris
Builder: Curate
Consultants: Duffy Engineering, Land Dev Consulting
Project Location: Austin, Texas, United States
Completed 2021
Size: 1680 SF New Construction
Photo Credits: Leonid Furmansky
Text by Murray Legge Architecture
The Canterbury House is a compact urban home. It contains two bedrooms, a media room, and a fully detached guest suite in only 1680 square feet. The home’s form is inspired by traditional dog-trot houses, a courtyard serves as the core of the living space, extending the compact spaces on either side into a private outdoor space. All three bedrooms as well as the main living space have views into the courtyard, bringing an abundance of natural light while maintaining privacy.
The exterior of the house is clad in white LaHabra stucco, except for the courtyard, which uses a garapa rainscreen system. The materials split the white shell to reveal a warm interior, emphasizing the space as the focal point of the building.
The courtyard is shaded from the intense Texas sun with a steel brise-soleil. The steel louvers shade windows in the afternoon when the sun is at its most harsh and create an infinitely changing play of shadows in the courtyard.
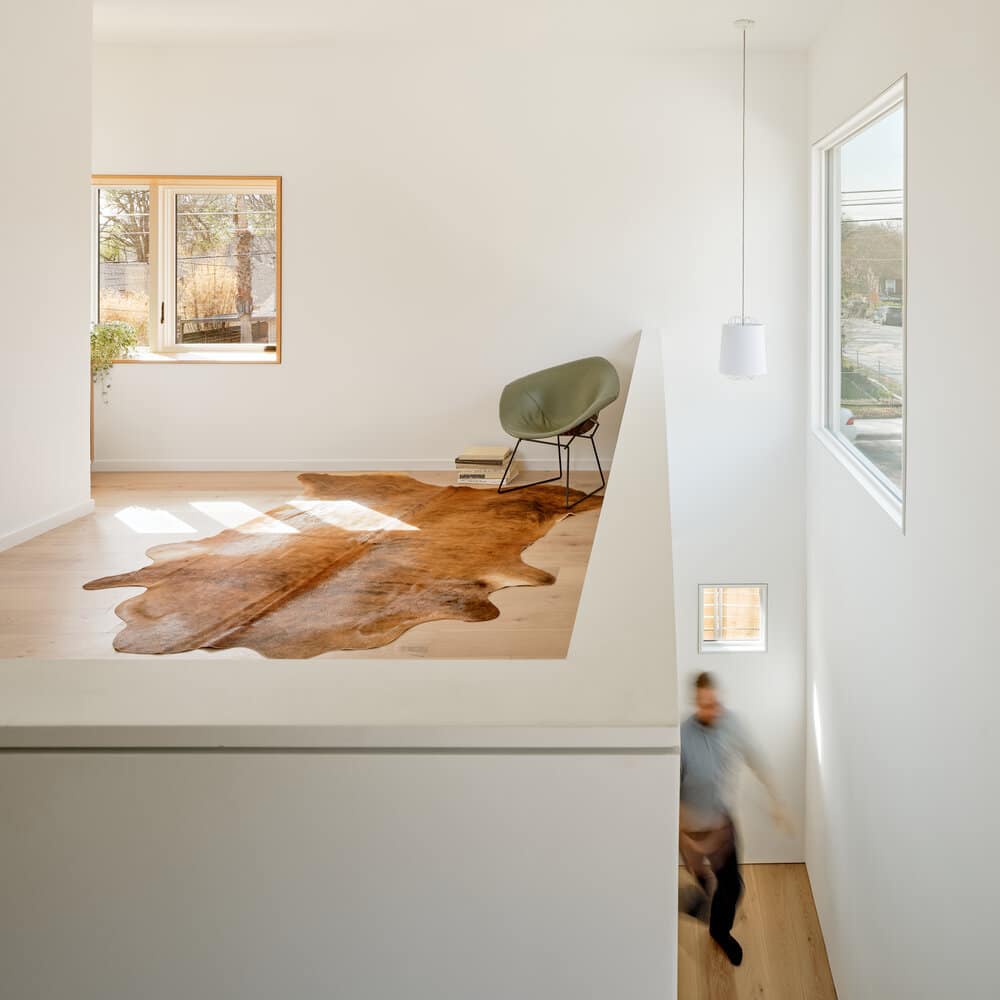
Bedrooms look into the interior courtyard which brings abundant shaded natural light in the room while creating a sense of privacy.
The house’s interiors use modest materials in an elevated manner. White subway tile and ample daylight create bright bathroom spaces. Stick framing and plywood bay windows create seating areas and bring warmth into the living space and bedrooms.
Every inch of the house is thoughtfully considered. In the powder room, a compact hand sink and motion activated facet save space.

