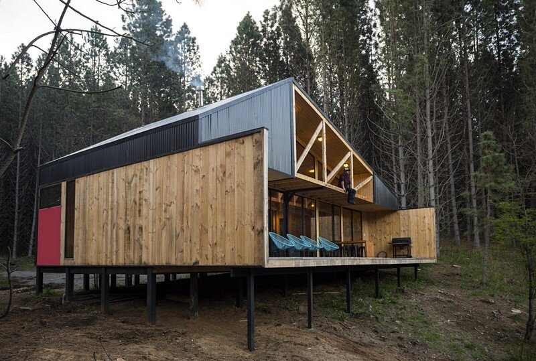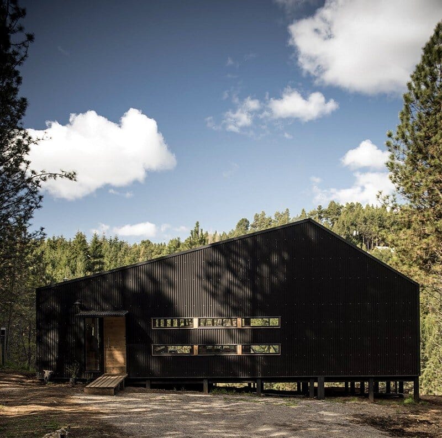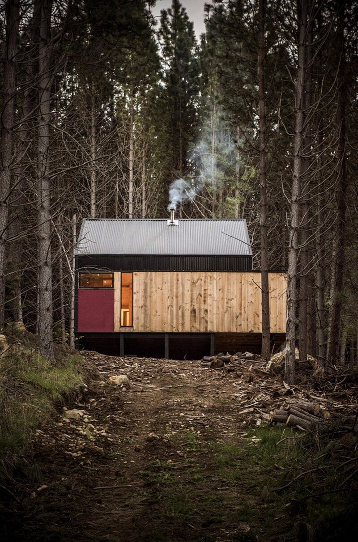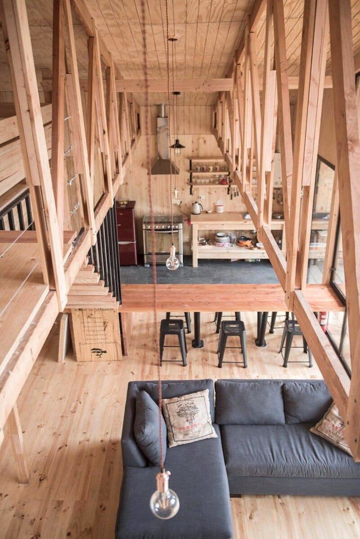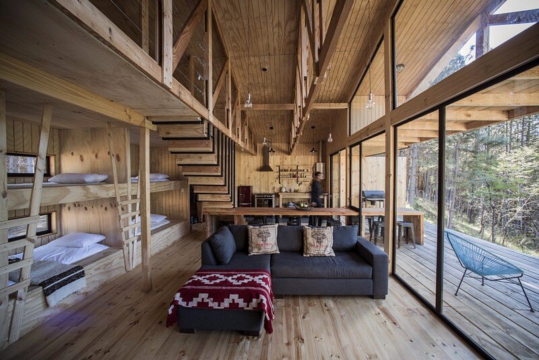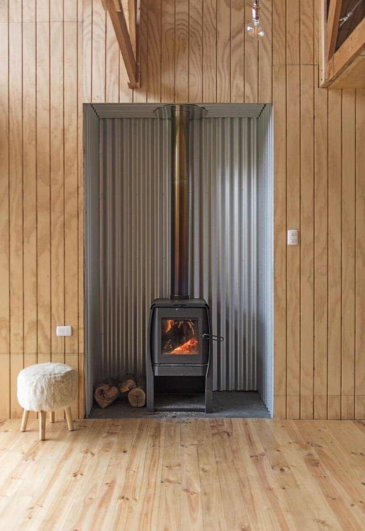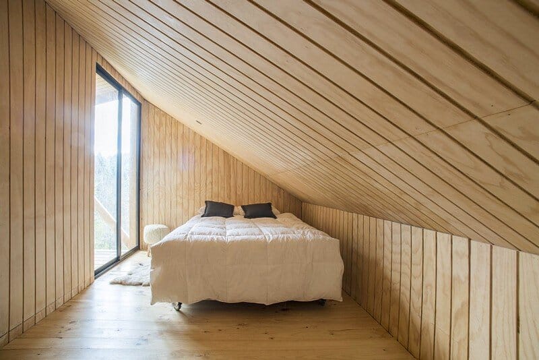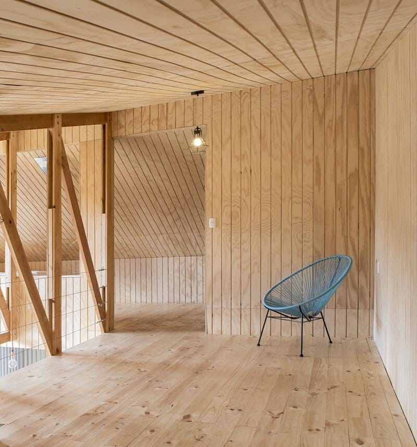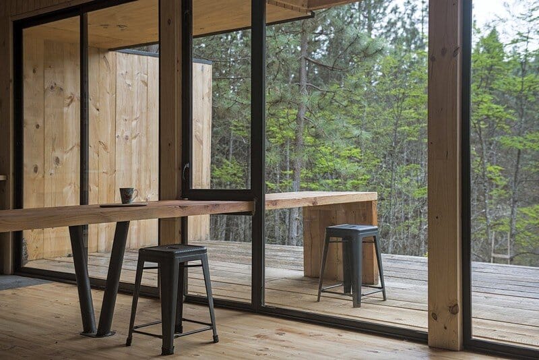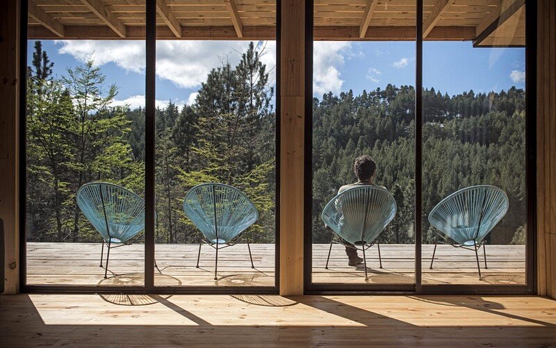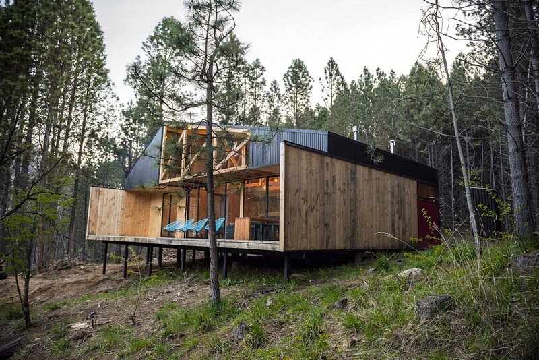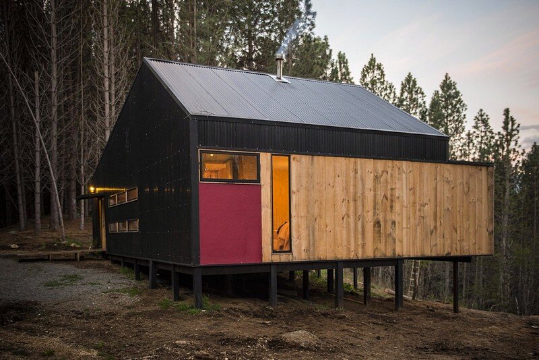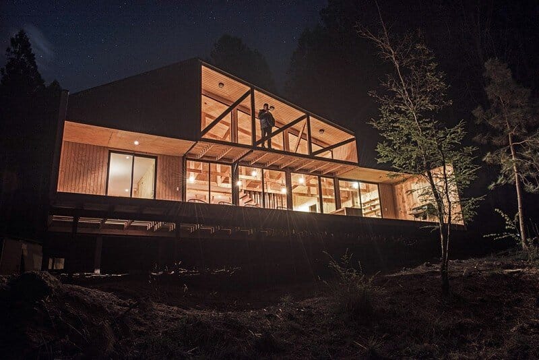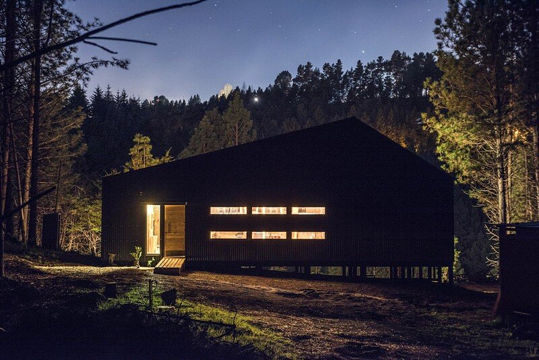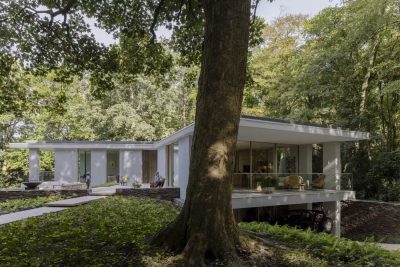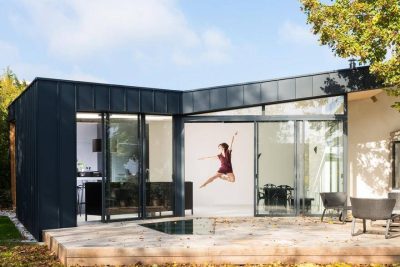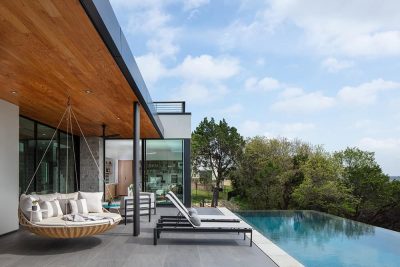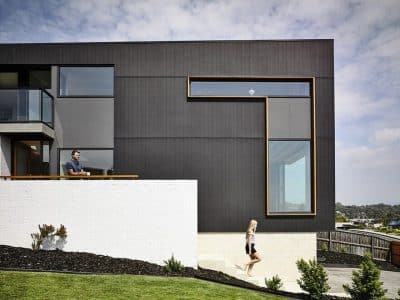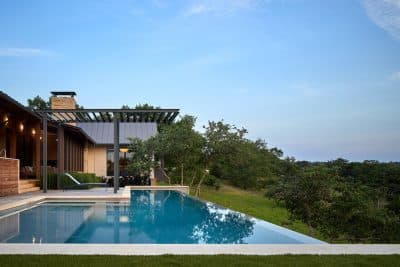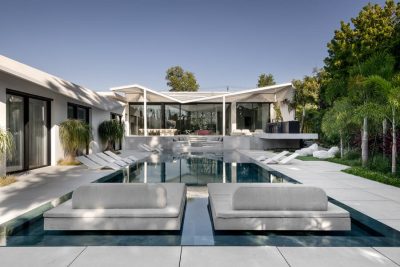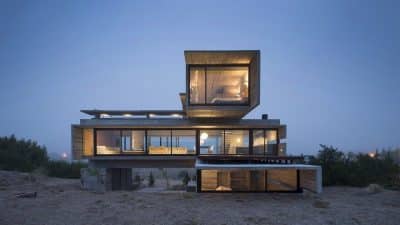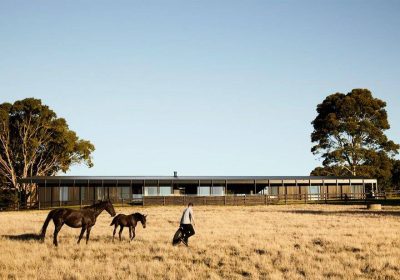Architects: Ruca Proyectos / Carlos Torres Alcalde
Project: Casa La Quimera
Location: Aysén Province, XI Región, Chile
Area 114.0 sqm
Photography: Ignacio Santa Maria
Inspired by traditional Chilean architecture, Casa La Quimera is a wooden house designed by architect Carlos Torres Alcalde.
Project description: The ordered is a second home in Coyhaique, Chilean Patagonia, located on the River Simpson, on the outskirts of the city, 1.5 km from the city center.
The program includes a large space containing the main living room, open kitchen, 6 cabins on site, one guest bathroom and a suite room. The second level contains a wide open floor plan with access to a balcony.
Architecture, has its origins in traditional constructions southern end of Chile, which aims to support a hostile climate in winter, with snow, rain and cold almost all year. For these conditions and the material to be used, it was decided to raise the house to separate the field.
On the other hand, a budget bounded coupled with a scarce labor and basic technology, led to pose a simple type design wooden shed, to build without special construction details, all based on local pine wood, interior completions grooved plywood boards and covered with zinc.
The volume comes from access hermetically coated by the same cover material (zinc plates) and opens fully to the views dominating over the river and the Mackay hill with a large terrace plank. The interior is completely made of wood and the house is assembled from a large table that also serves as a rest inside the staircase and in the terrace as a second dining room.
Thank you for reading this article!

