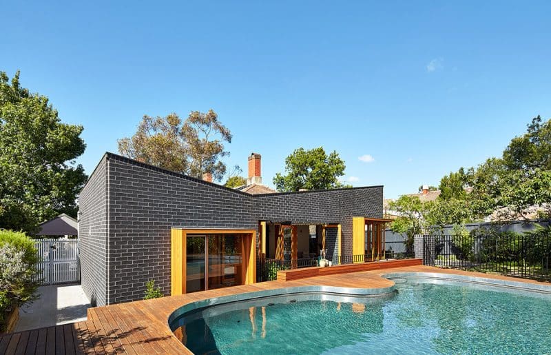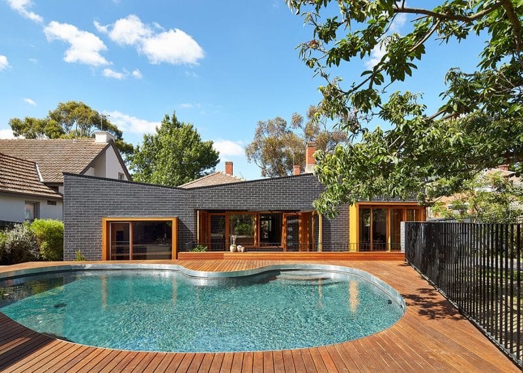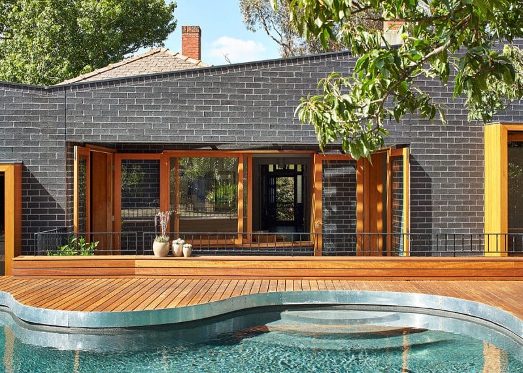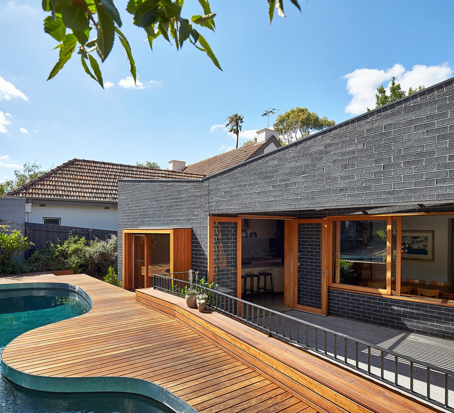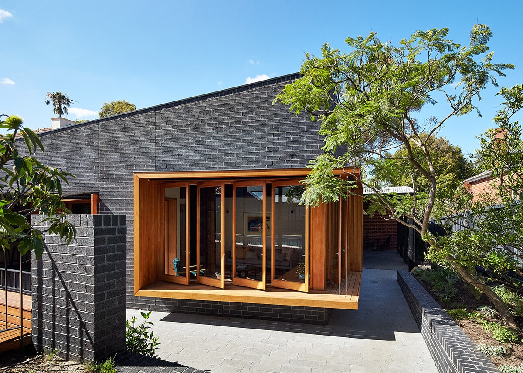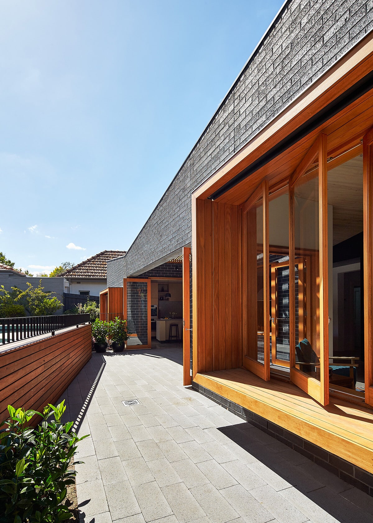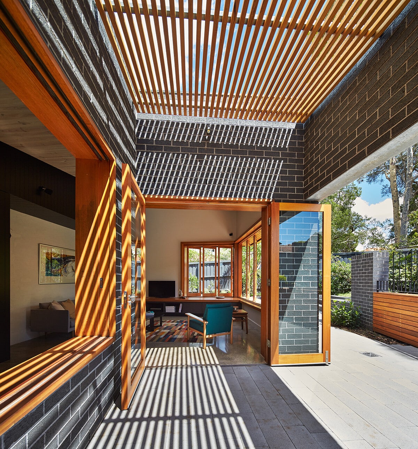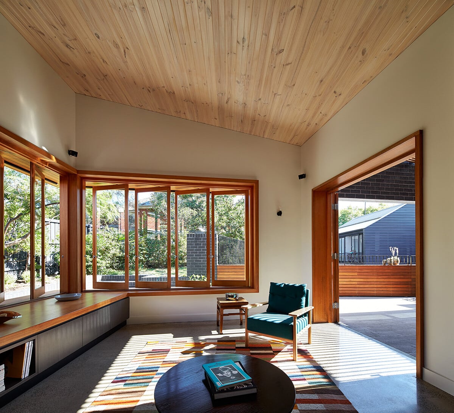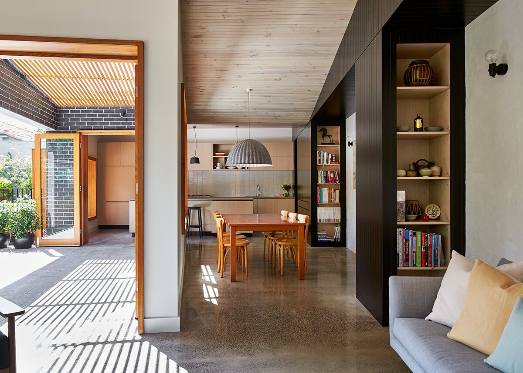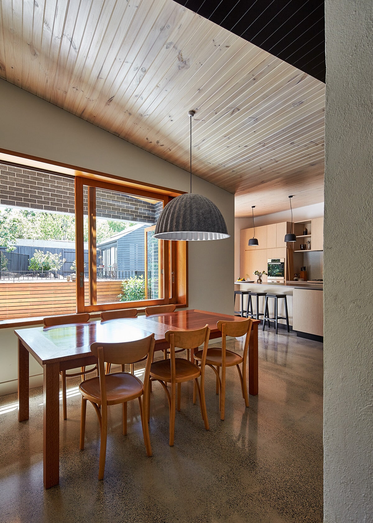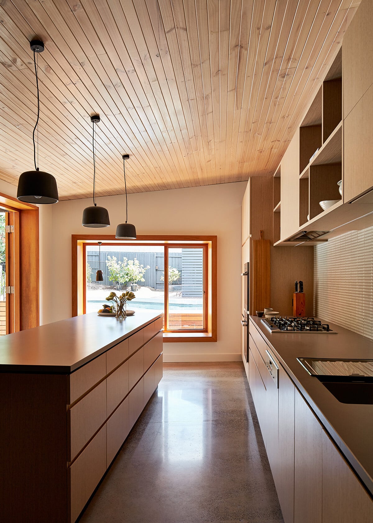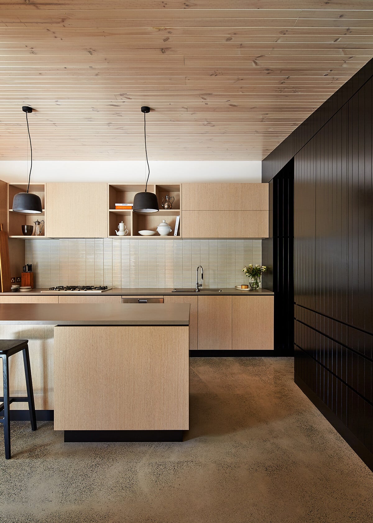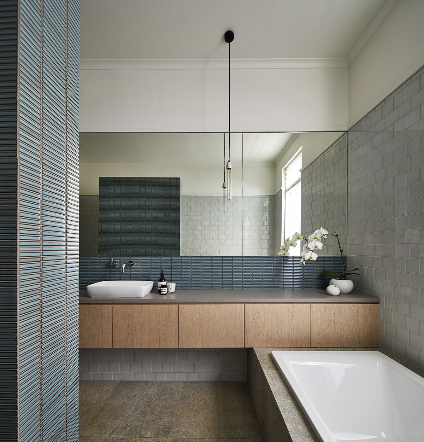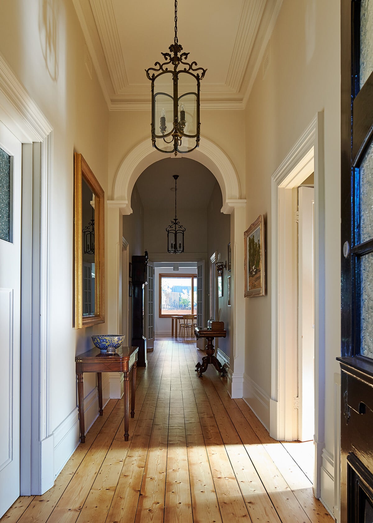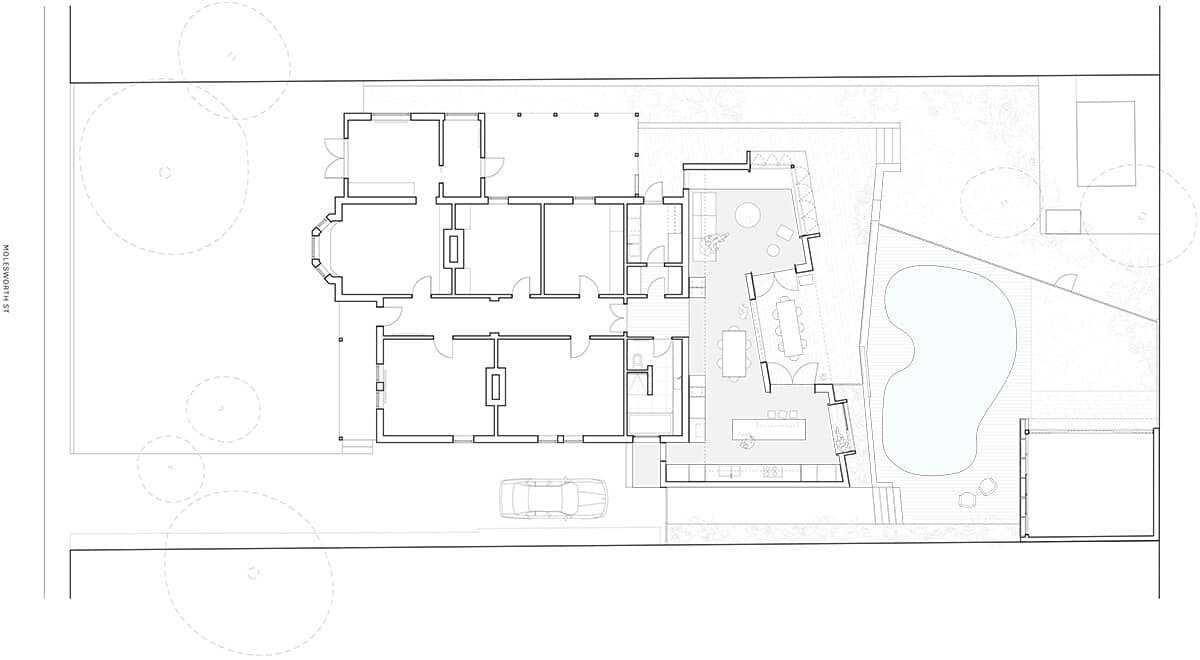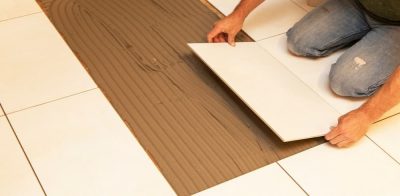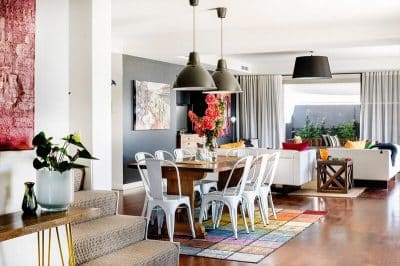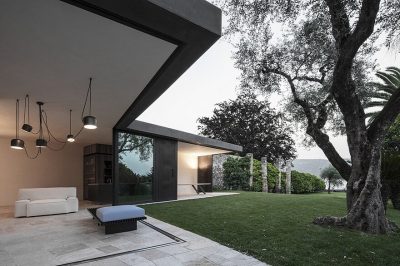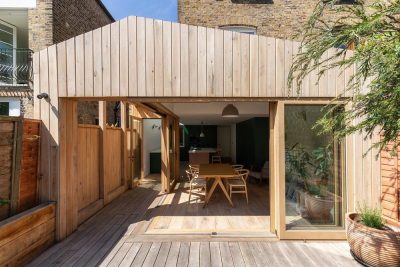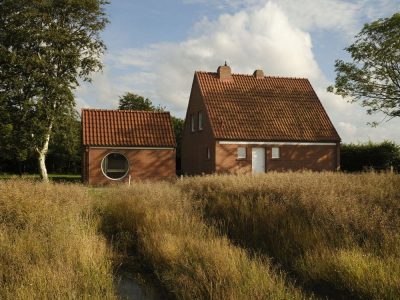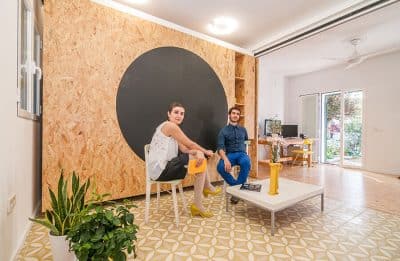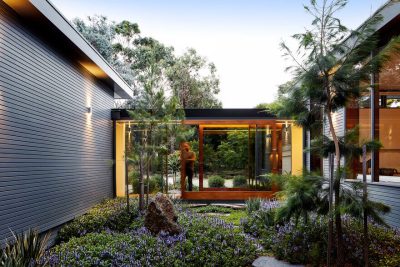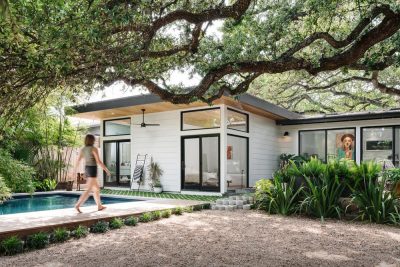Rosebank House project was realized by Studio Bright and it involved the spatial extension and renovation of an Edwardian house in Kew, a suburb of Melbourne, Australia. Harnessing the free land, there were built new living spaces, well adapted to the generous proportions of the old house.
The new living space was connected to the existing pool through a terrace that is in harmony with the sunny garden. For the owner it was important that the new body attached to respect the existing old architecture, making it a clear the distinction between old and new.
Simplicity in projecting, durability of the selected materials and finding optimal spatial solutions are factors that define best Rosebank House. “Charcoal bricks were the obvious choice to sit next to the solid red brick home. The form has been conceived as a shifting volume that recedes in the centre and then rises up to wrap around the existing house, opening up to the north corner of the garden and giving varied and generous ceiling heights internally. This is a modest project that seeks to simply enhance the enjoyment of home life for our clients.” [Photographer: Peter Bennetts]

