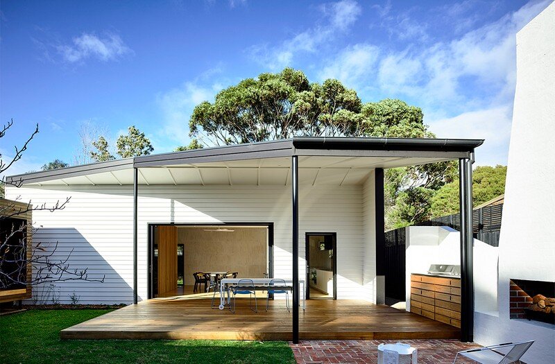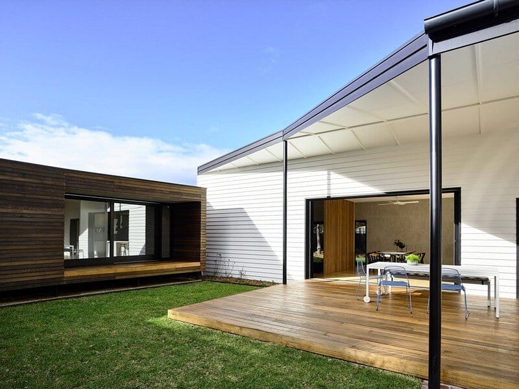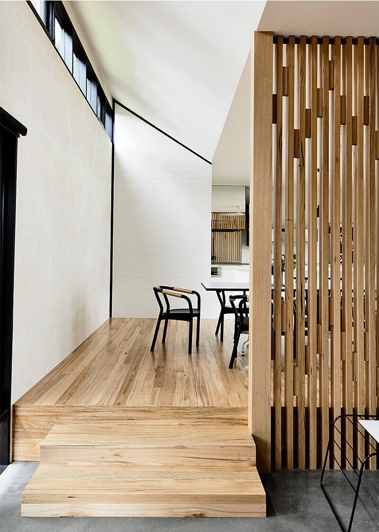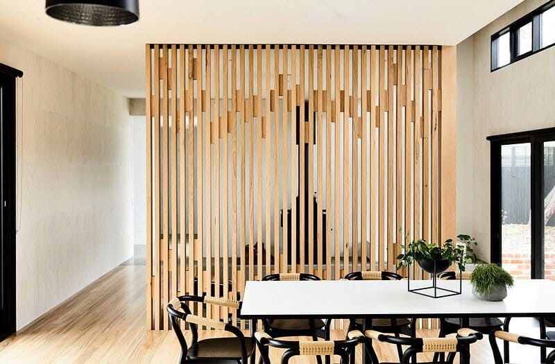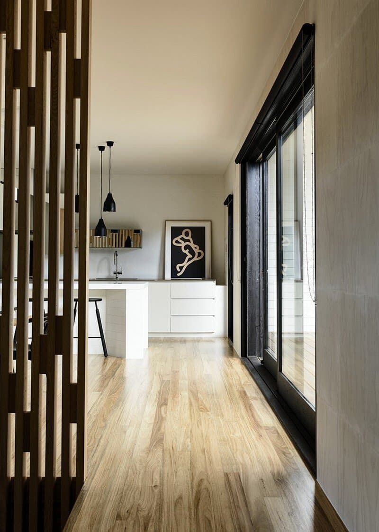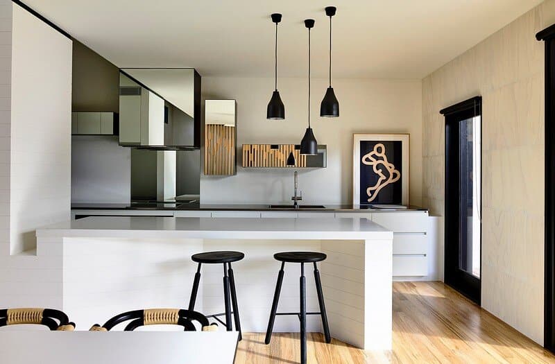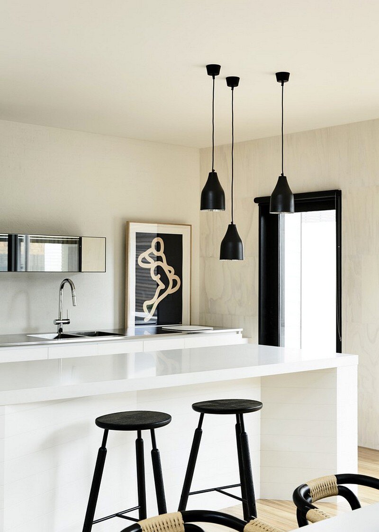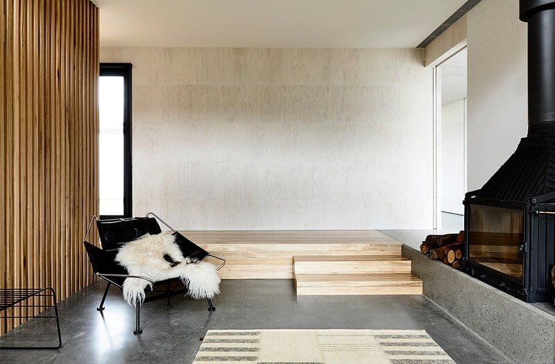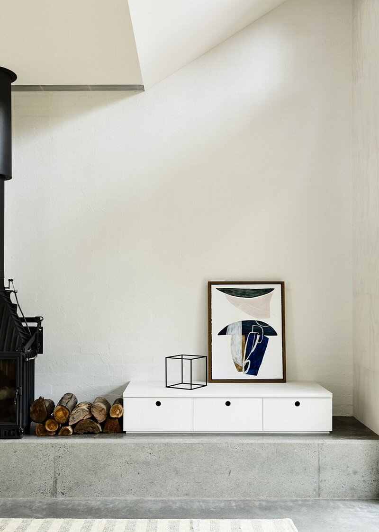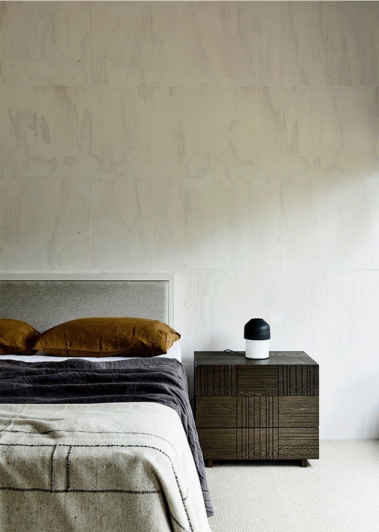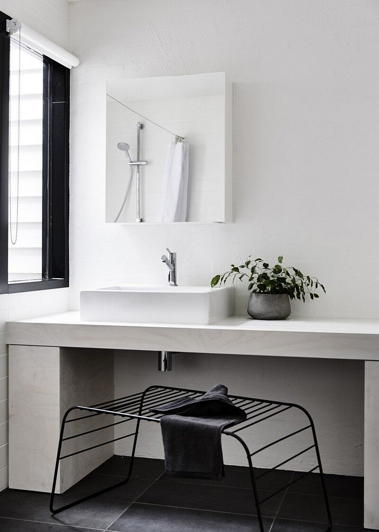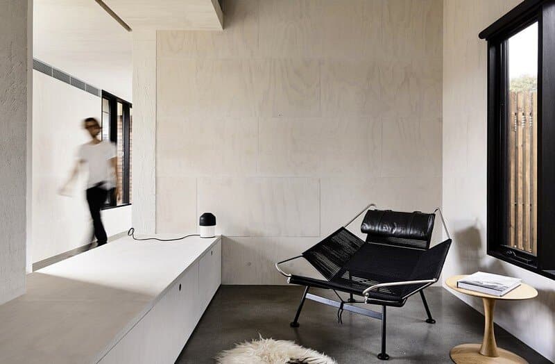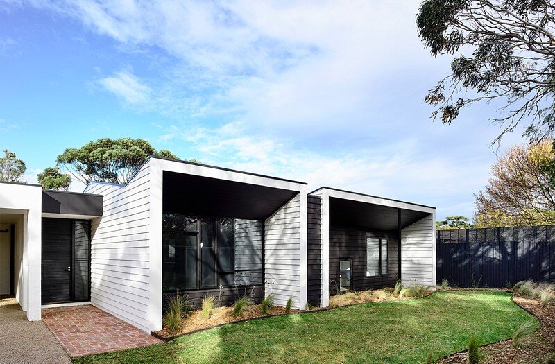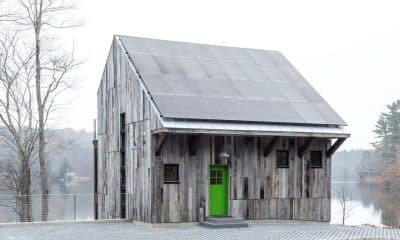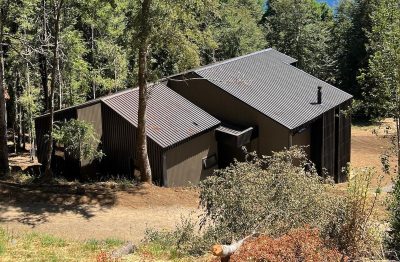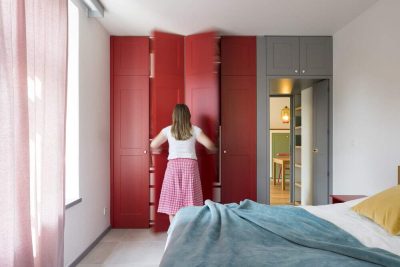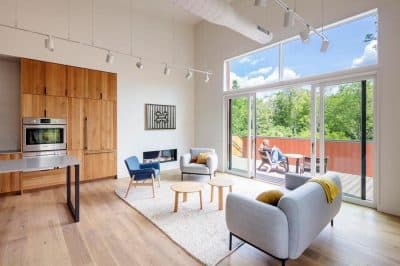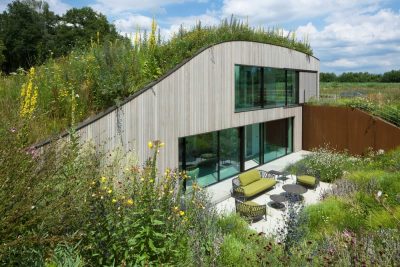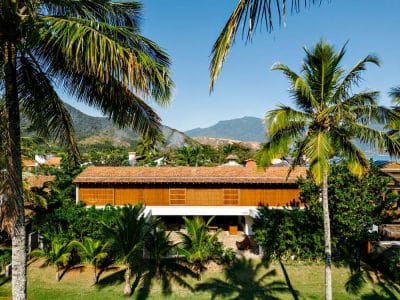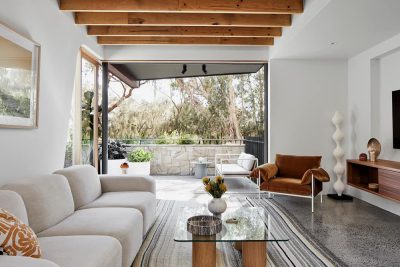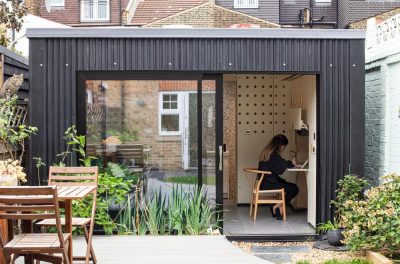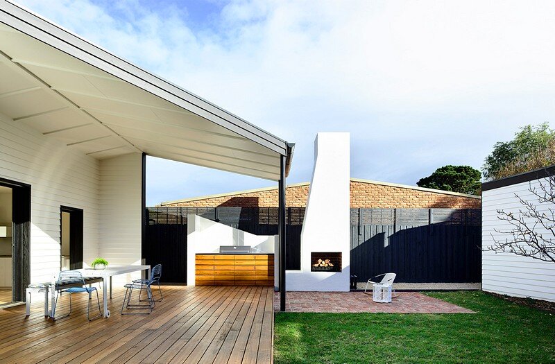
Project: Courtyard Cottage
Architects: Wolveridge Architects
Practice team: Jeremy Wolveridge, Ricky Booth, Jet Leong
Builder and construction manager: Bartlett Architectural Construction
Structural/civil engineer: Keith Long and Associates
Landscape architect: Jack Reilly
Building surveyor: Nepean Building Permits
Location: Flinders, Victoria, Australia
Photographer: Derek Swalwell
Designed by Melbourne-based firm Wolveridge Architects, Courtyard Cottage is a single-storey courtyard home for a family of three.
The brief called for a home for a young family of three in central Flinders, a small coastal town along the Mornington Peninsula. The clients were located off-shore for the entirety of the design and build, though intend to move into the home in the coming years.
The design took queues from the proportion and material palette of the heritage cottages that are typical to Flinders, though the response proposed a contemporary interpretation more suited to open plan living and the costal environment.
Both the palette and construction methodology were kept relatively simple, not only to ensure the project was delivered on time and to a strict budget, but also to enhance both the textures of the materials and enable the clients own taste in artwork and furnishings to contribute to the space.
Despite its modest size, the house includes open plan kitchen, dining with a sunken living space, rumpus or second living, 3 bedrooms, two bathrooms, laundry, library/office or possible 4th bedroom and a generous carport.
The internal material palate has been kept deliberately neutral with a variety of subtle texture variation such as lime washed plywood, painted bagged brickwork, burnished concrete floor and oak floorboards with carpet in bedrooms. In general, materials and labour was sourced locally and the contractor, Bartlett Architectural Construction, were able to produce a high quality build in accordance with the proposed design.
The kitchen utilised affordable materials detailed in a sophisticated manner to produce a centrepiece of the living space. It includes a reconstituted stone island bench with brushed stainless steel back bench, v groove painted lining boards, light laminate cupboards and feature mirror cabinets.
A sculptural fireplace and BBQ that is centrally located in the courtyard and accessible directly from the kitchen and dining room helps complete the fourth wall of the courtyard which enjoys good natural light, whilst also providing shelter from costal winds. Passive sustainable design is inherent in Wolveridge Architect’s design process and the courtyard typology allows all rooms to receive a strong connection to the landscape whilst also allowing good opportunities for cross ventilation.
