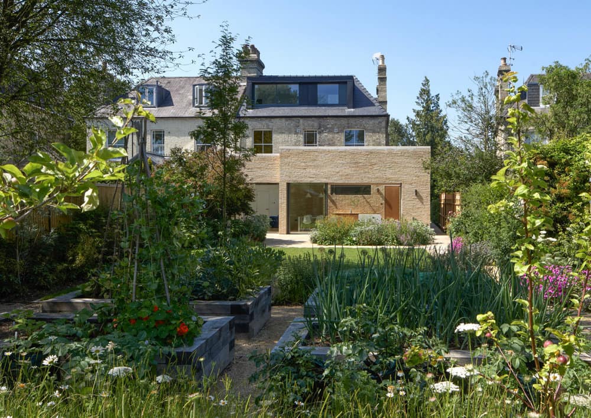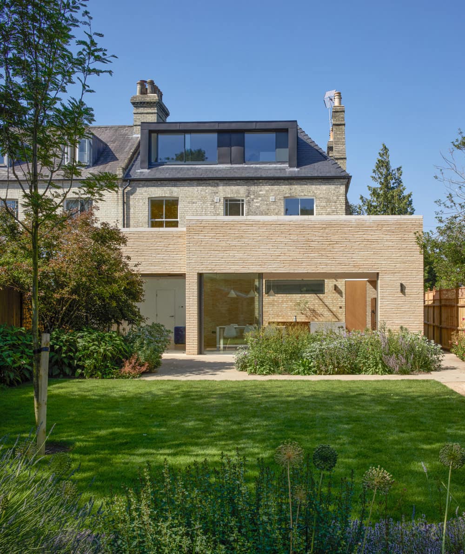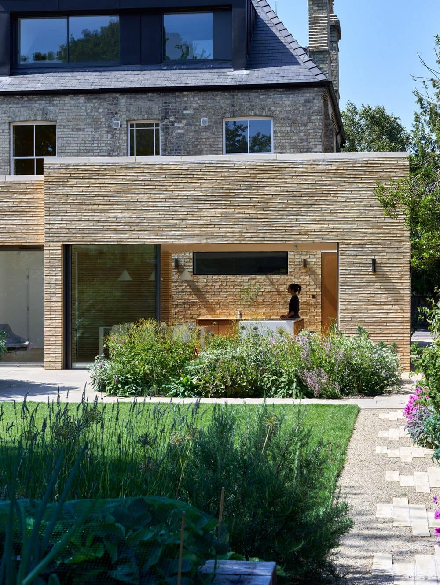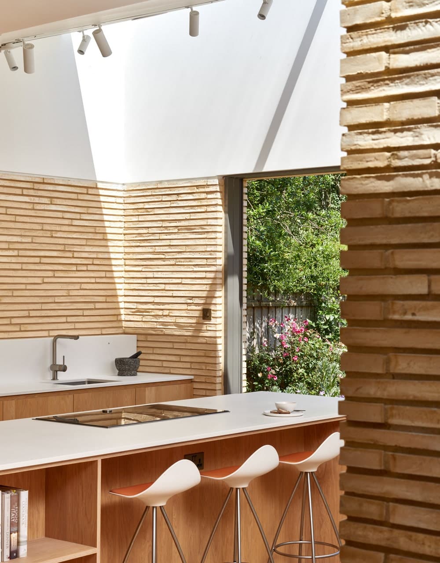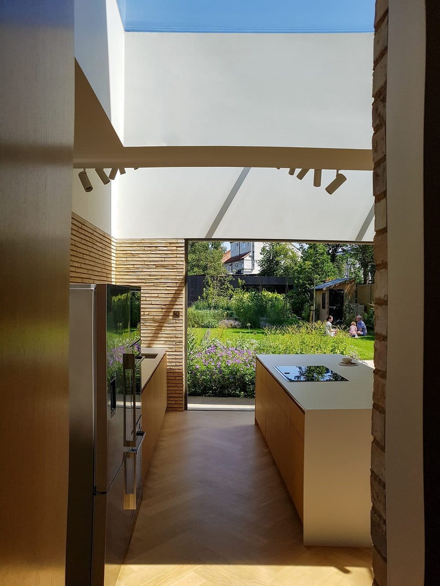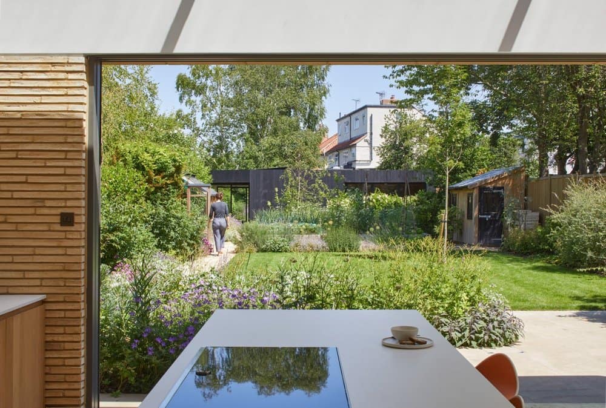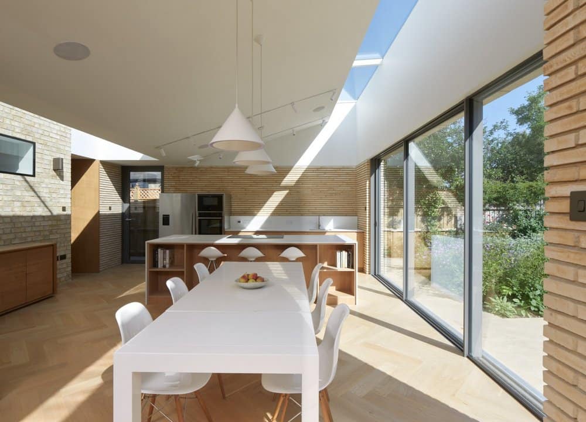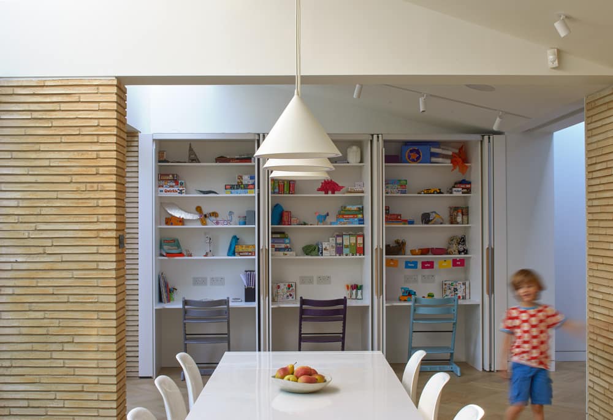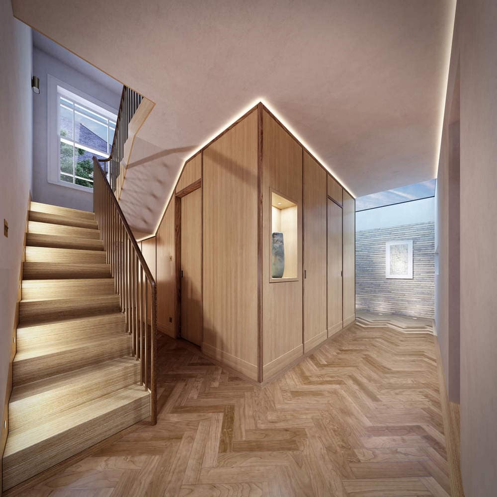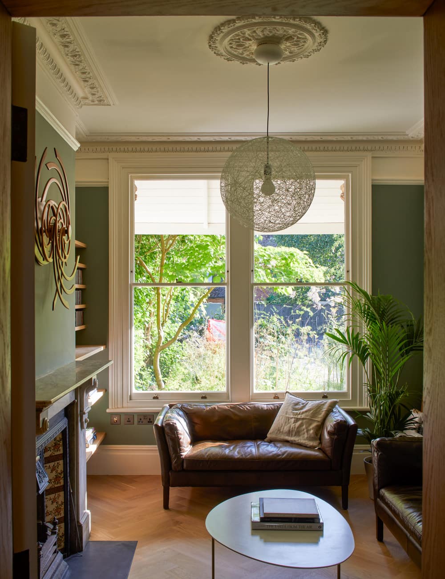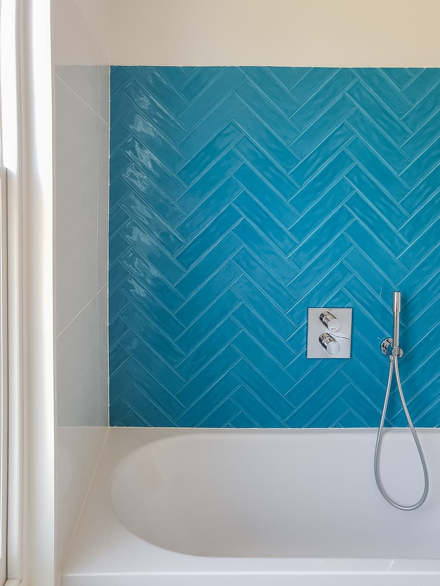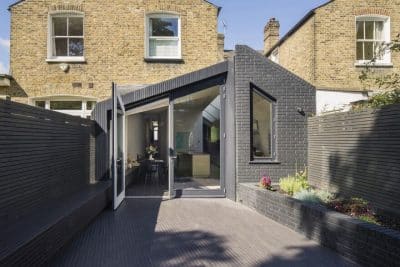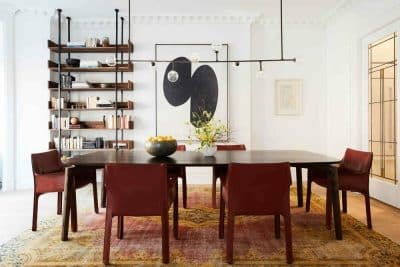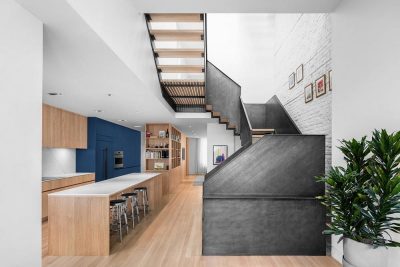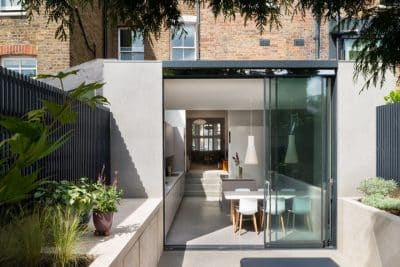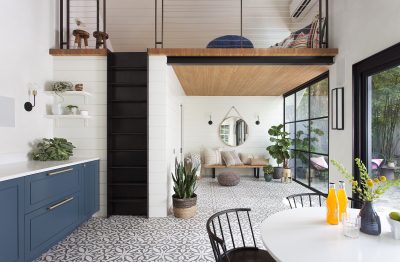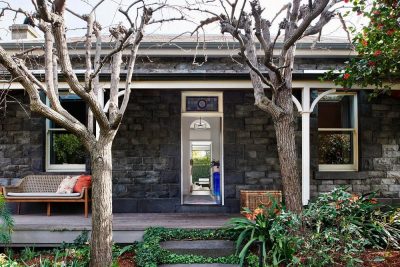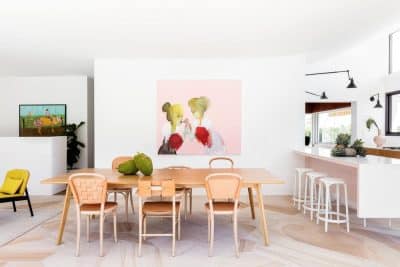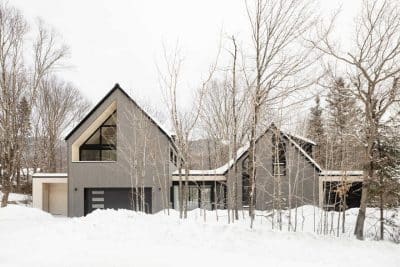Project: Sun Slice House
Architects: Neil Dusheiko Architects
Contractor: Sygnet Style
Engineer: Momentum Engineering
Quantity Surveyor: Measur
Landscape Design: Jane Brockbank
Garden Contractor: W.Wright Landscapes
Location: Cambridge, UK
Photography: Edmund Sumner, Neil Dusheiko
Text by Neil Dusheiko Architects
Our brief was to extend and restore a Victorian semi-detached house that had fallen into disrepair in South Cambridge. Our clients also wanted to add a new-build outdoor leisure space to the end of their garden to house a gym, sauna and spa area.
Some of the essential requirements were to create a homeschooling area for the client’s children as well as a home working space for the parents, both of whom work from home.
The original house, although in poor condition, had a great deal of character which we wanted to preserve. We worked closely with our clients, running design workshops, building physical and digital models to test spatial ideas, and exploring atmospheres created by different materials. We also produced 1:1 mock-ups of the various components throughout the process.
We wanted the extension to feel like it was enveloping the existing home, creating a new layer around the older volume, so they could be read together. The eye follows the line of the original house through the skylights in the dining room.
We searched for a material and massing concept connecting the retained parts of the house to the new extension. We achieved this through using Petersen Brick – a slender handcrafted brick which harmonises with the yellow stock brick of the original house. We were also able to salvage for re-use the majority of the bricks when we demolished the existing outrigger.
Through a series of solar studies and physical models we worked out that if we arranged the skylights on the diagonal running south-east to north-west, we could bounce daylight into the home, without the light blocked by the mass of the existing house.
The two rows of linear skylights create a visual link between the old house and the new extension.
A vaulted roof planted with sedum forms the connection between them.
We set a horizontal datum level based on these co-ordinates, with the lower part made in Petersen Brick and the upper levels formed in white plaster reflecting late afternoon light into the house. Time is measured by shafts of lights moving in a pendulum fashion throughout the day.
The single-storey side extension is visible from the main road. The handcrafted bricks echo the tones of the original weathered Cambridge clay brick in the street.
The form of the extension was carefully designed, through our solar studies and models, to create a naturally illuminated north-facing rear extension, maximising light through a rear glazed façade and carefully positioned skylights. Utilising daylight analysis software, we shaped the sloped roof of the rear extension to minimise the impact on the light of neighbouring properties, while maximising natural light internally.
The vaulted roofs are planted with a large sedum bed, allowing views of greenery out of the first-floor windows and encouraging biodiversity.
In the centre of the garden, there is a vegetable garden next to a natural meadow. The meadow planting creates a foreground screen to the new-build outbuilding made of charred timber at the rear of the garden.
This is the Dark Spa, the companion project to the Sun Slice House.

