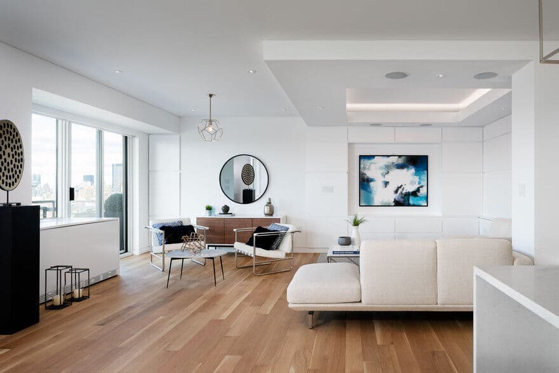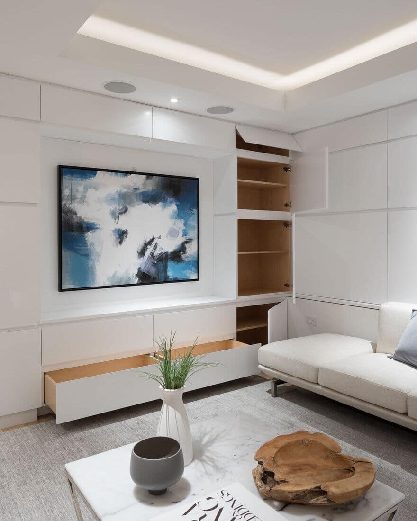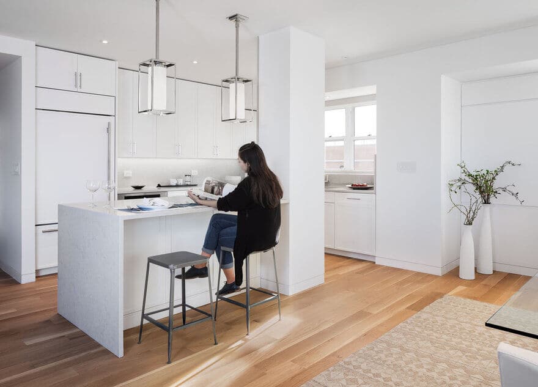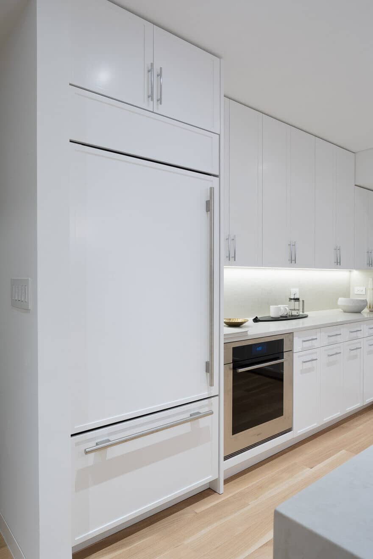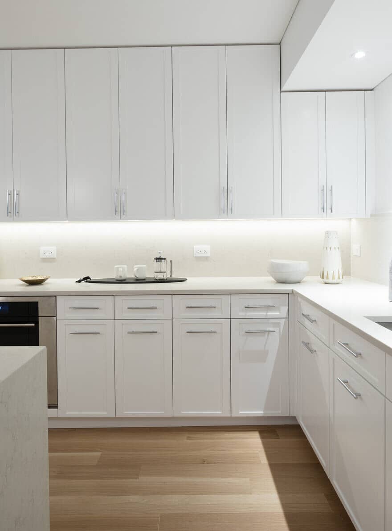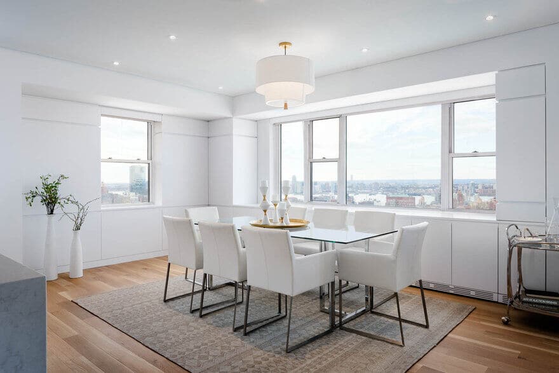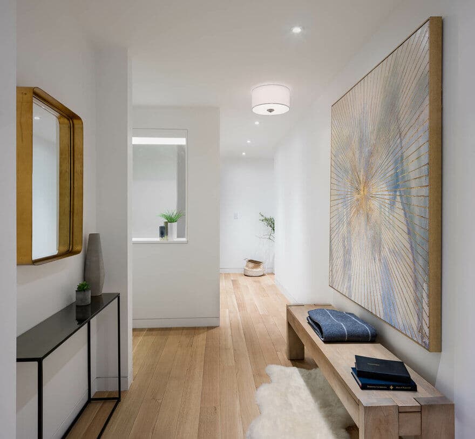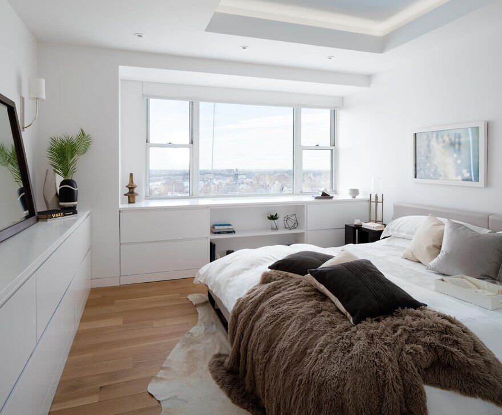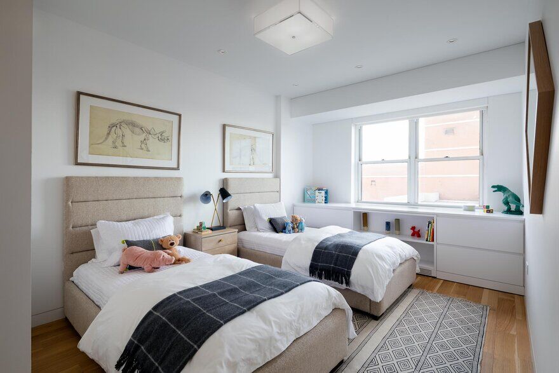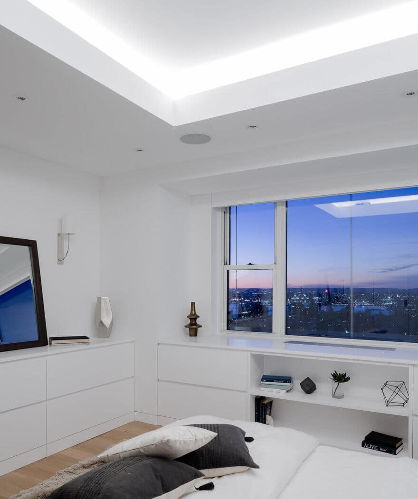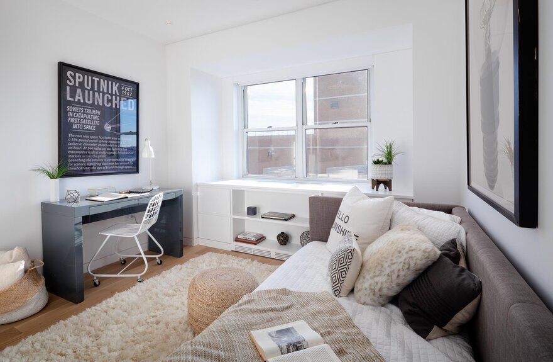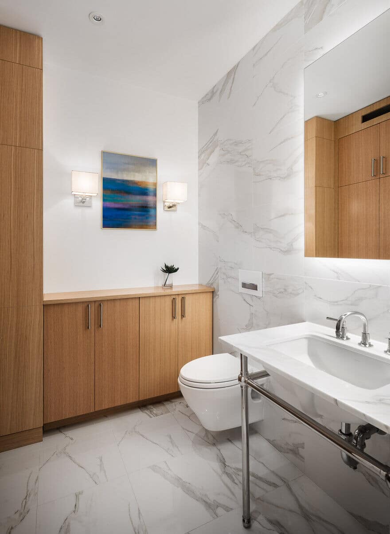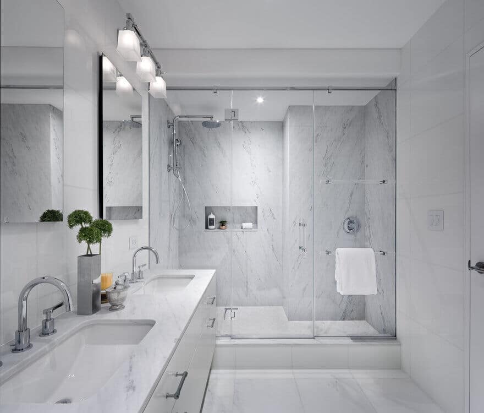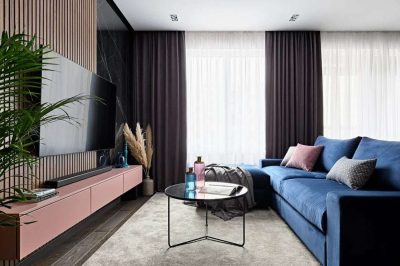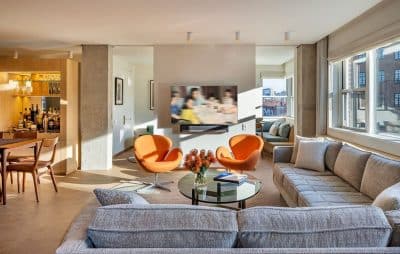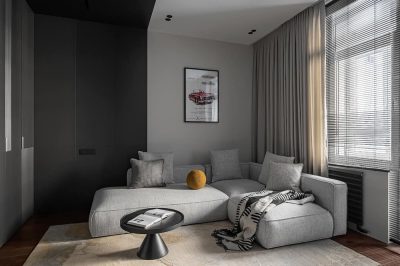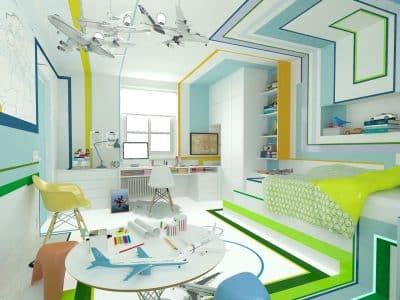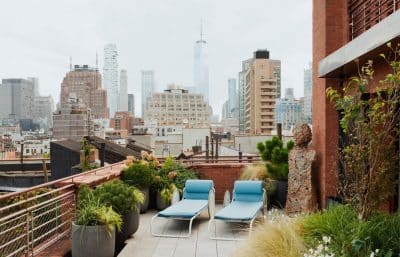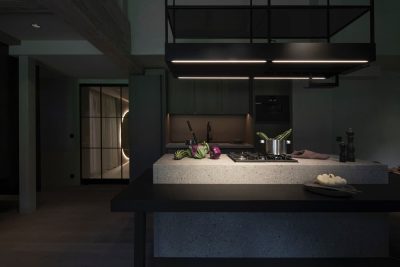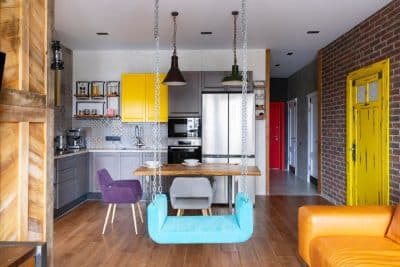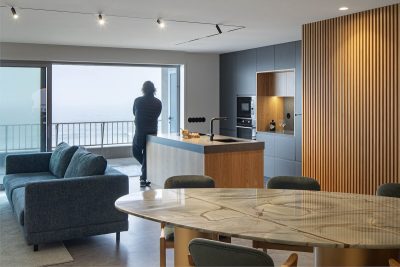Project: Greenwich Village Residence
Architects: Jordan Parnass Digital Architecture
Design Team: Jordan Parnass, Marijke Huelsmann, Elizabet Bereslavskaya, Philip Weller, Mithila Poojari, Jake Finnicum,
Daniel Chimes
Location: New York, United States
Year 2018
Photography: Amy Barkow / Barkow Photo
Instead of moving to a bigger space, the best option for this Greenwich Village client was to acquire the unit next door and combine two apartments into one.
In spite of the floor’s panoramic views, each apartment suffered from the tight proportions and low ceilings typical of post-war high rises.
What began with a pair of tight galley-style kitchens, small baths and basic bedrooms has now transformed into an elegant light-filled modern home.
The expanded unit features three bedrooms, two and a half baths, an entry gallery and a generous living and dining area.
An open cook’s kitchen and adjoining dining room make extensive use of custom millwork that blends storage and flexibility seamlessly into the spaces.
The abundant natural daylight is complemented by a mix of minimal sconces, low profile ambient recessed lighting and pendants in selected areas.

