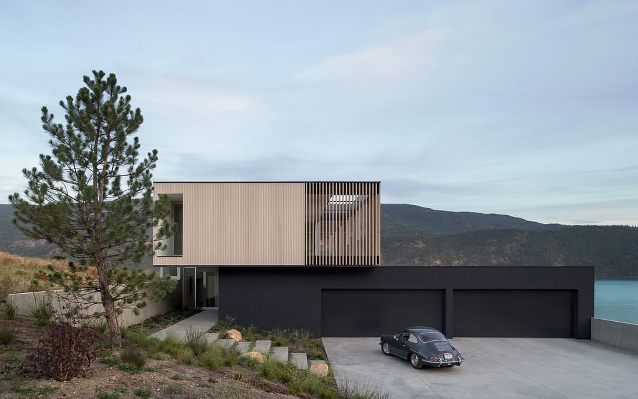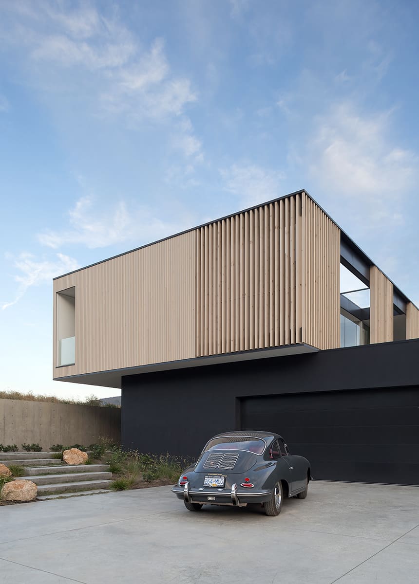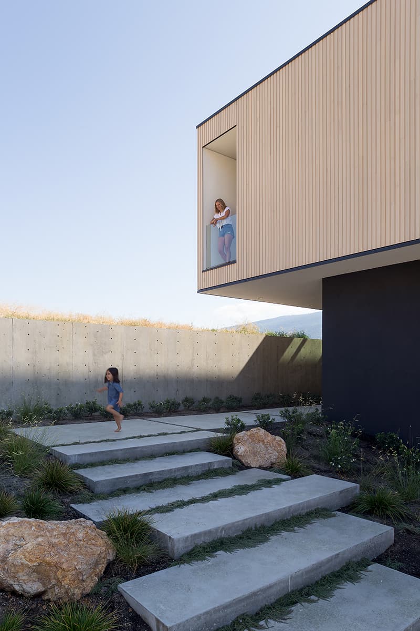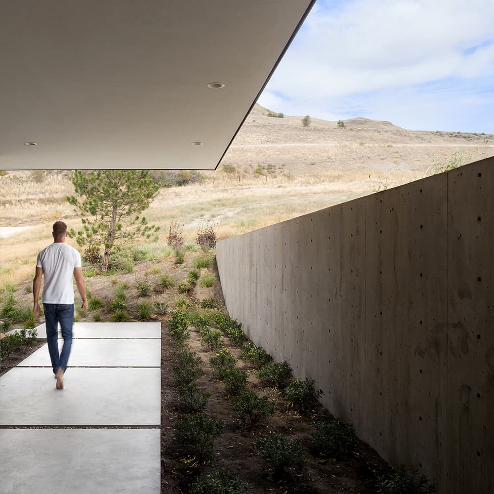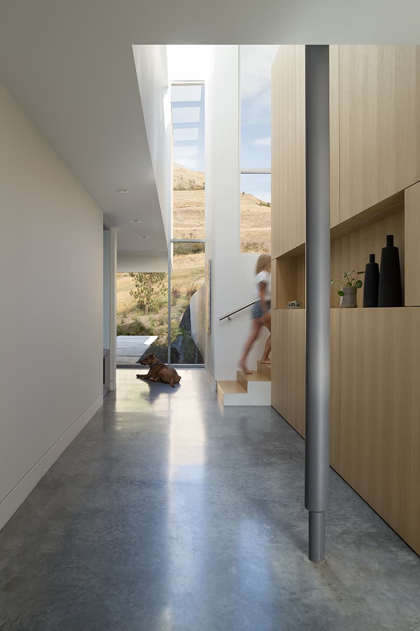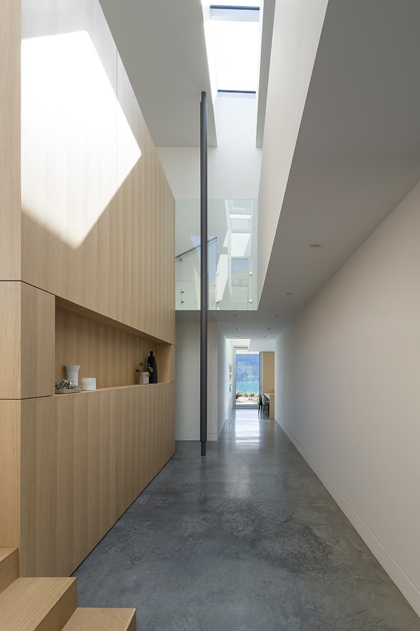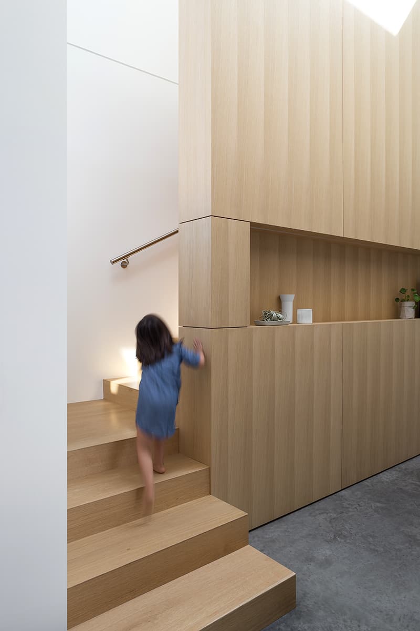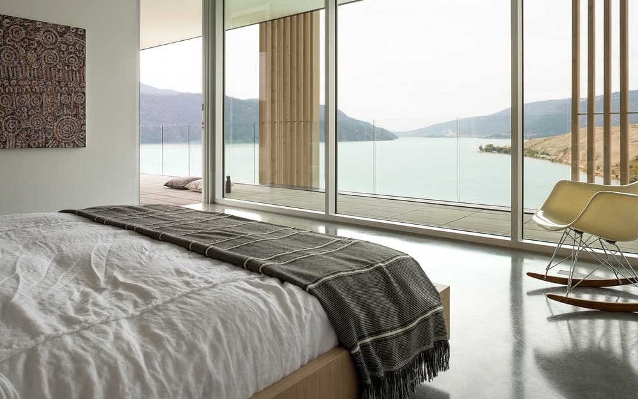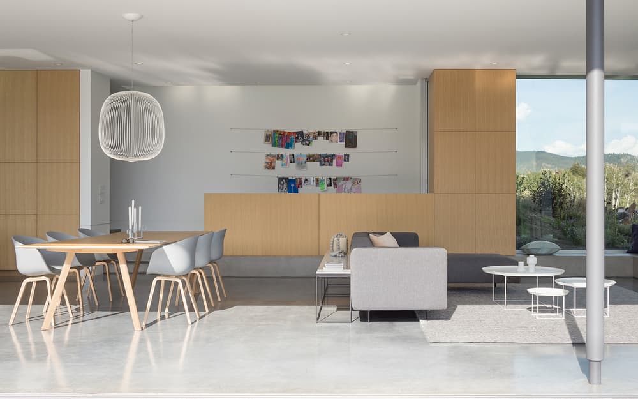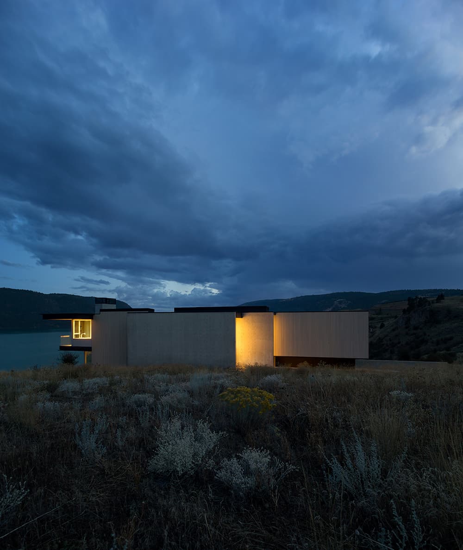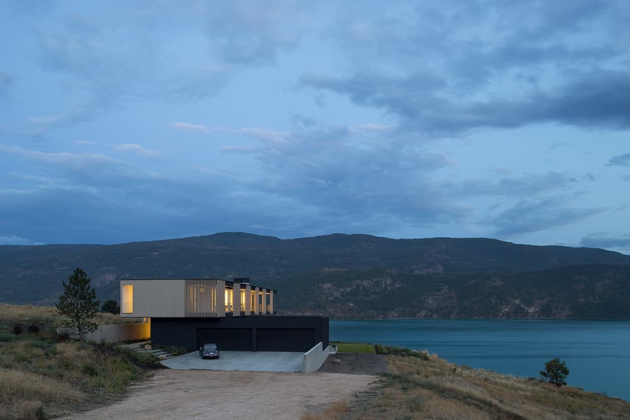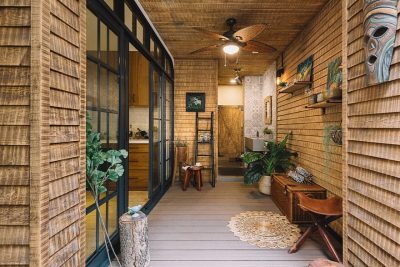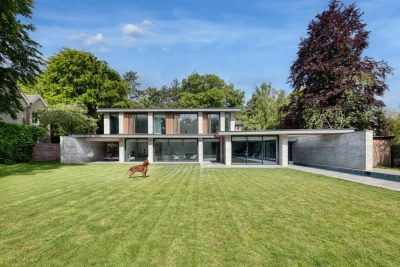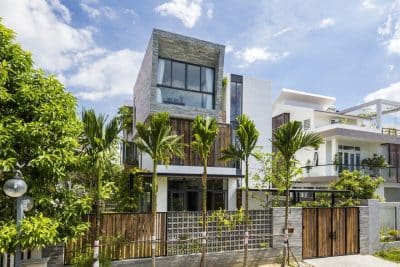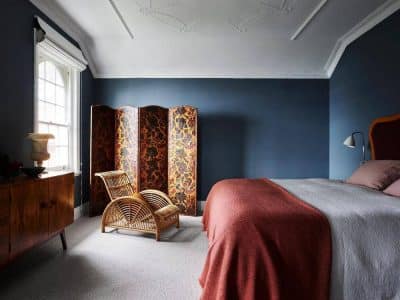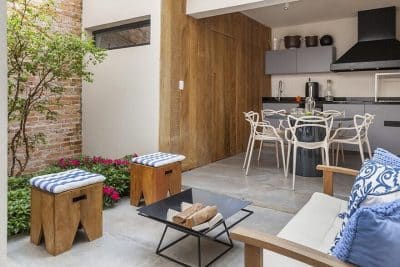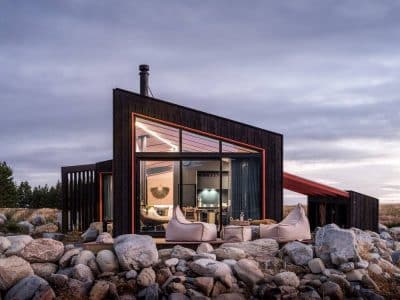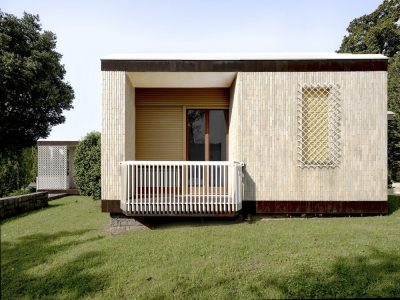Project: Highridge House
Architects: Splyce Design
Design Team: Nigel Parish, Tomas Machnikowski, Nick Macleod, Ewing Choi
Build: Heartwood Homes
Structural: R&A Engineering
Location: Vernon, British Columbia, Canada
Completed 2018
Area: 5200 ft2
Photography: Sama Jim Canzian
Burrowed into the rolling grasslands high above Kalamalka Lake in Vernon, the Highridge House is designed for a family of five and tailored to the native features of the site. The plan is simple, yet nuanced- organized along a distinct east-west circulation spine on two floors, movement through is choreographed to the exposure to light and views and provides moments for pause, reflection and wonder.
A long concrete wall- an extension of the main linear axis of the house, cuts into the landscape and defines a threshold and path to the front door. From the main entry, views of the lake are withheld and only a subtle green-blue glimpse is revealed at the end of the long hallway. As one moves further into the the home, the ceiling parts from the wall and the space expands vertically to the upper floor circulation spine and linear skylight, all stacked above one another. A tall millwork volume conceals the staircase behind and provides display space, complementing what becomes an impromptu gallery/foyer space and diversion to the allure of the lake that awaits beyond.
Double height views back to the main entry reach the top of the distant hills- animated with seasonal variation- golden in the summer, blanketed with snow in the winter and green with new growth in the spring.
The play of light and view reaches a crescendo in the kitchen, dining and living zone, where the wide lake panorama commands the space. Multi-track, bi-parting glass doors open up and allow for an almost indistinguishable boundary between inside and out. A deep exterior recess carved into the main floor plan, provides refuge from the hot summer sun.
In addition to large overhangs on the south elevation, groupings of vertical timbers at the edge of the upper floor, spaced according to the movement of the sun, offer further solar protection and privacy for the bedrooms.

