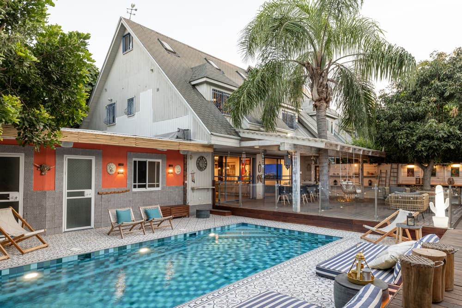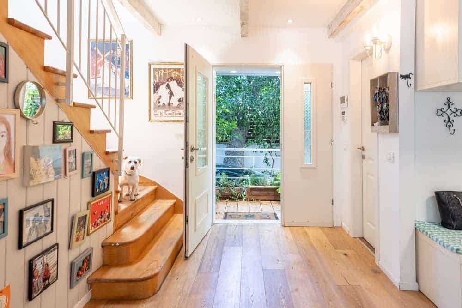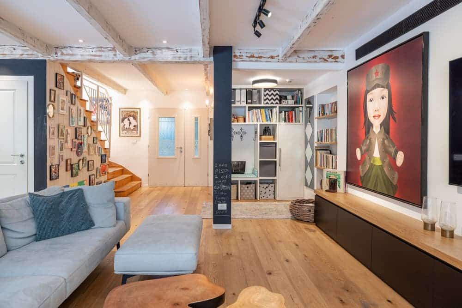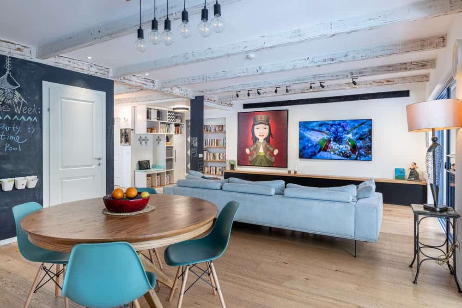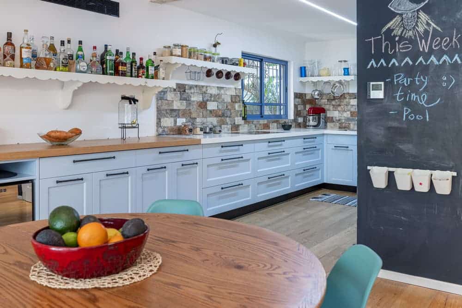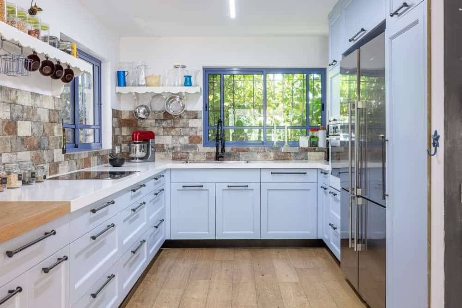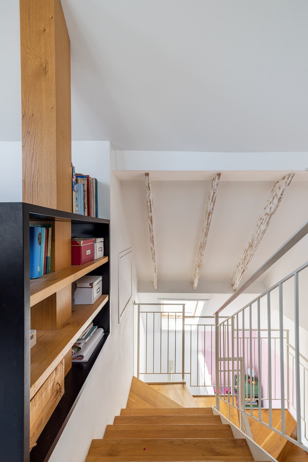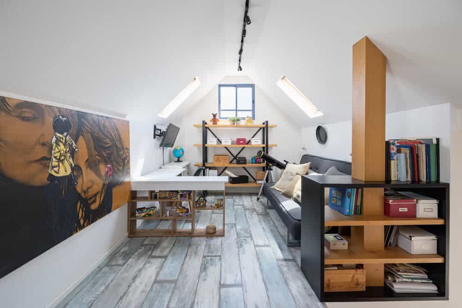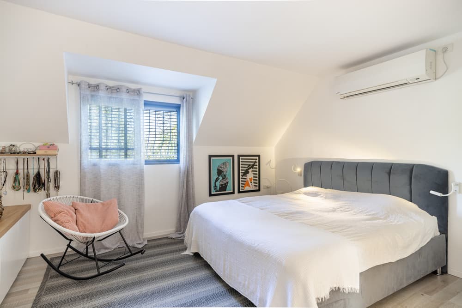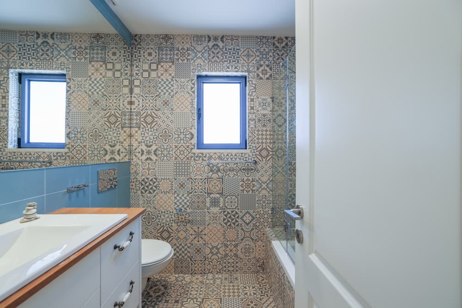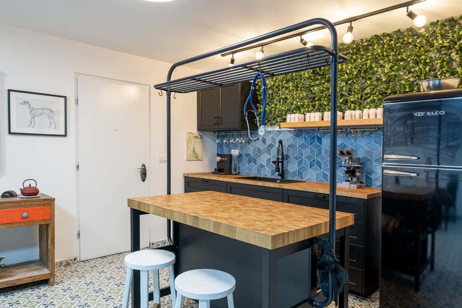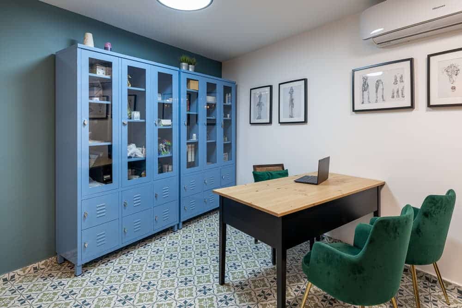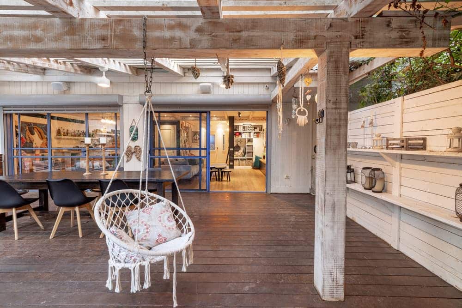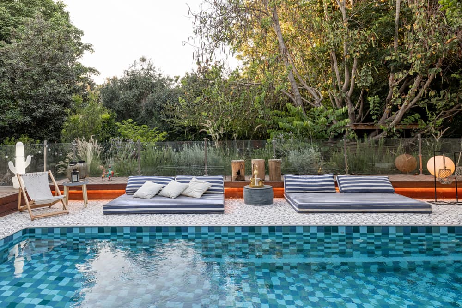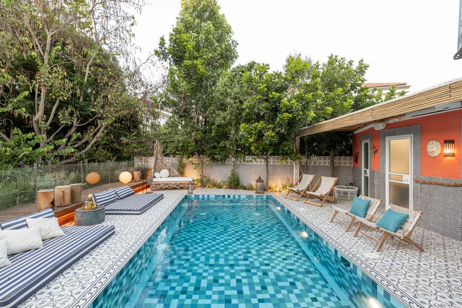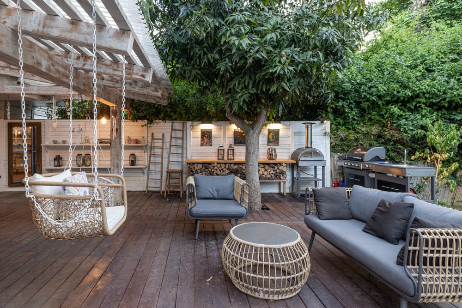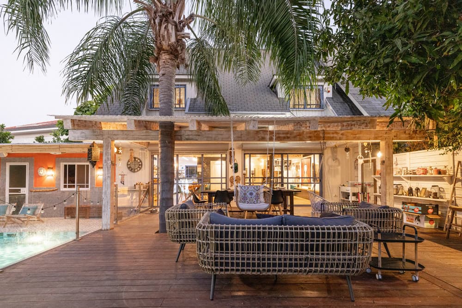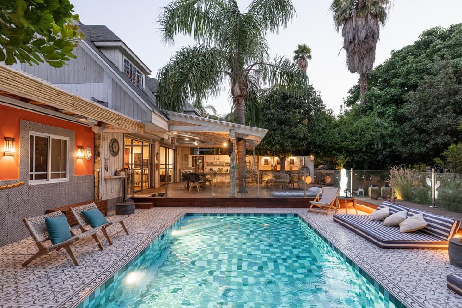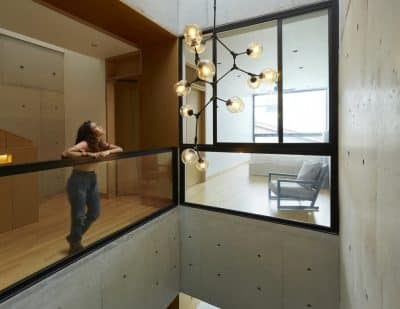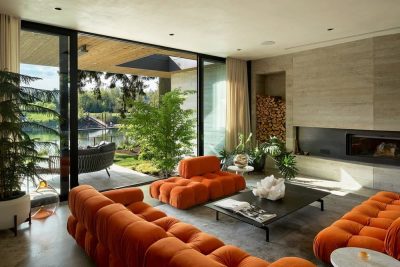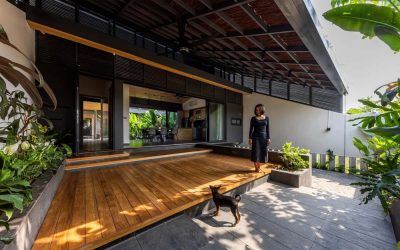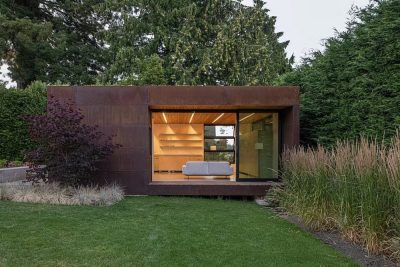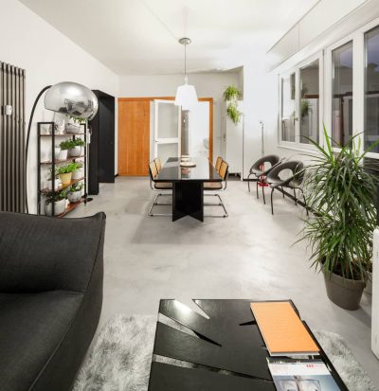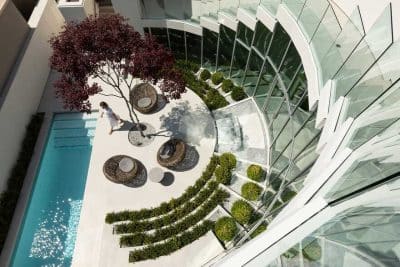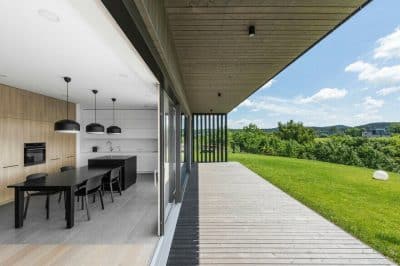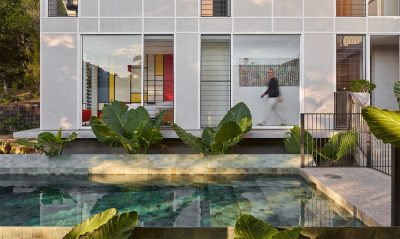Project: Wooden House in Israel
Architecture: Architect Boaz Snir
Location: a village in the Sharon Region
Owners: a couple in their 40s’ and their two young daughters
Plot: 400 sqm
Property: 195 sqm (ground floor: 80 sqm, first floor: 80 sqm, loft: 35 sqm)
Photography: Valerie Zyuz
It is very rare to see wooden houses in Israel, similar to those common in the US and Europe. However, a one of its kind wooden home can be found in a village in the Sharon region. Architect Boaz Snir masterfully created a living space for his clients that is cozy and inviting, both inside and out. A home to fall in love with.
Israeli architecture has come leaps and bounds over recent decades, and in the reality of 2022, the industry is opening up to new construction trends that are changing the urban landscape as we know it. One of the most unique properties in Israel that stands out from the rest of the properties in its surrounding village, is this wooden home, owned by a young family. This family moved from the busy streets of Tel Aviv to a pastoral suburb in the Sharon region. During their search for a new property, they came across an old wooden house, and very quickly fell in love with it. With the use of unusual colors and materials, the property was transformed into a cozy, inviting, and unique family home.
“The property’s charm lies in the fact that the owners cleverly avoided trends, and instead decided to create a very personal home with a design theme influenced by vacations and resorts they have visited over the years”, explains architect Boaz Snir. “Fusion influences from Morocco, Greece, and the far east are evident throughout the property, creating a breathtaking and rich tapestry that exudes wonderful vibes and turns the house into a warm and cozy home”.
The wooden property was imported from the US in the 1980s in containers and constructed on-site. The renovation took several years, during which Snir was responsible for the floor planning, whilst the materials, colors, textures, and interior design were done by the owners themselves.
“The property came to life in stages. The first stage focused on the interior, followed by the exterior, and lastly – bringing the two together”, says Arch. Snir. The interior renovation lasted approximately six months, the construction of the pool an additional eight months, and the extension planning permissions and construction lasted about two years – a total of nearly four years from start to finish.
It is evident that the house went through a significant transformation during that time. The extensive renovation also included an addition of a staircase that leads to the loft – a space that prior to the renovation was never utilized. The floor plan changed completely. “Prior to the renovation, the house was very dark and felt heavy. More like an old log cabin than a family home”, Arch. Snir recalls. “We took down partition walls that separated the various areas on the ground floor, changed the bedroom layout on the first floor – allowing us to build a bright and spacious master bedroom, created pampering bedrooms for the girls and widened the existing openings. The latter enabled us to create continuity between the interior and exterior”, he adds.
The wood was renewed as part of the renovation and the property has a rustic country feel to it. The majority of the windows and openings were widened, allowing for plenty of natural daylight and air circulation. The works included the addition of a garage, as well as a swimming pool and a wide pergola that provides ample shade for a spacious entertaining corner.
The wooden cladding was painted, giving the space a bright & fresh look, and the materials that were used throughout are natural, warm, and light. Split oak parquet flooring was fitted on the ground floor and the previously exposed wooden beam ceiling was covered with plasterboards giving the space a modern and current look. The oak beams that remained exposed were whitewashed.
The guest toilets are located next to the entrance and an adjacent small corner was created for coats & bags, as well as a small library. The spacious lounge, exuding art & culture is located across from the entrance door, with a large glass door that overlooks the garden. The dining area and kitchen, together with the lounge, form a big open space, overlooking the front yard and the entrance path.
“The old kitchen was completely gutted, and, in its place, we fitted a brand-new kitchen unit”, explains Arch. Snir. “We knocked down the wall separating the kitchen from the lounge, creating optimal flow between the areas”. The kitchen brings a modern take on rustic, thanks to the fresh use of a pastel color scheme.
The windows were widened significantly, as much as the structural restrictions allowed, and painted a pastel blue. The walls above the kitchen counter were covered in brown ceramic brick cladding and fitted with stylish white shelves. The work of art on the wall matches the color scheme to create color continuity in the space.
The dining area is adjacent to the kitchen. In its center is a round oak dining table with a triangular leg, surrounded by dining chairs made of a green acrylic mold with wooden legs. Further along, in the lounge, we can find a modern gray velvet sofa and chaise lounge, next to a long wooden TV console made of a natural oak top and oven-cured paint facade with integral handles. A trio of low tree-trunk-slab coffee tables contributes to the informal rustic feel.
A central pillar located between the kitchen and the lounge, and the wall leading to the basement, were both painted with chalkboard paint for chalk drawings.
Across from the basement wall, is an original wall that borders the staircase leading up to the top floor. The wall was painted gray and displays family pictures in a random composition. An intimate reading corner was planned across from it, which is also used for daily storage. The white-washed exposed wooden beams, alongside darker elements such as the air conditioning grill, the pillar, and the wall designed for chalk drawings, create a connection between modern and classic.
The entrance to the top floor leads us straight to the daughters’ bedrooms, with a shared colorful bathroom between them. The west section, further down, is home to the couple’s master bedroom. All the rooms were designed in calm mellow colors. A spacious passage between the bedroom and the bathroom was utilized as the level’s wardrobe area. The master bedroom is elongated and takes up about half of the top level. A circular window in the bedroom softens the steep sloping ceiling. In general, the ceiling angle is sharp compared to the standard seen in Israel, given that the structure was imported from the US. The sloping ceilings and circular windows are evident in the corners of the rooms.
A new steel staircase with solid oak treads was designed to lead up to the loft. In order to maximize the space, the original ceiling was opened up creating a new intimate loft space that is used as a home office and reading corner, a play area, and a guest room. The level was fitted with laminate parquet in various rustic colors that emphasize the informal loft vibe. Two skylights were fitted across from each other to light up the space.
The exterior is very colorful and includes an unusual concrete pool covered in ceramic tiles. Ceramics were used for the coping, as opposed to stone which is standard practice in Israel. “My clients wanted to recreate a resort feel and the pool was designed to combine a modern style laced with breathtaking swimming pool designs common in Morocco”, explains the architect. “This is, supposedly, a standard pool with skimmers but the internal tiling, as well as the coping, give it a unique, one-of-a-kind look”. The tiles in the pool are a mix of blue, light blue, turquoise, and green – a color palette that tells the story of the house in its entirety: a home that floats between water and skies, between green and white, embraced by the environment in which it was built. These colors repeat themselves along the swimming pool bathroom walls. The tiles around the pool are ceramic with a floral pattern in shades of blue and gray against a white backdrop – colors that can be seen throughout the property. The deck, wooden pergola, garden furniture, and accessories create a warm and informal outdoor area”, summarizes Arch. Snir.

